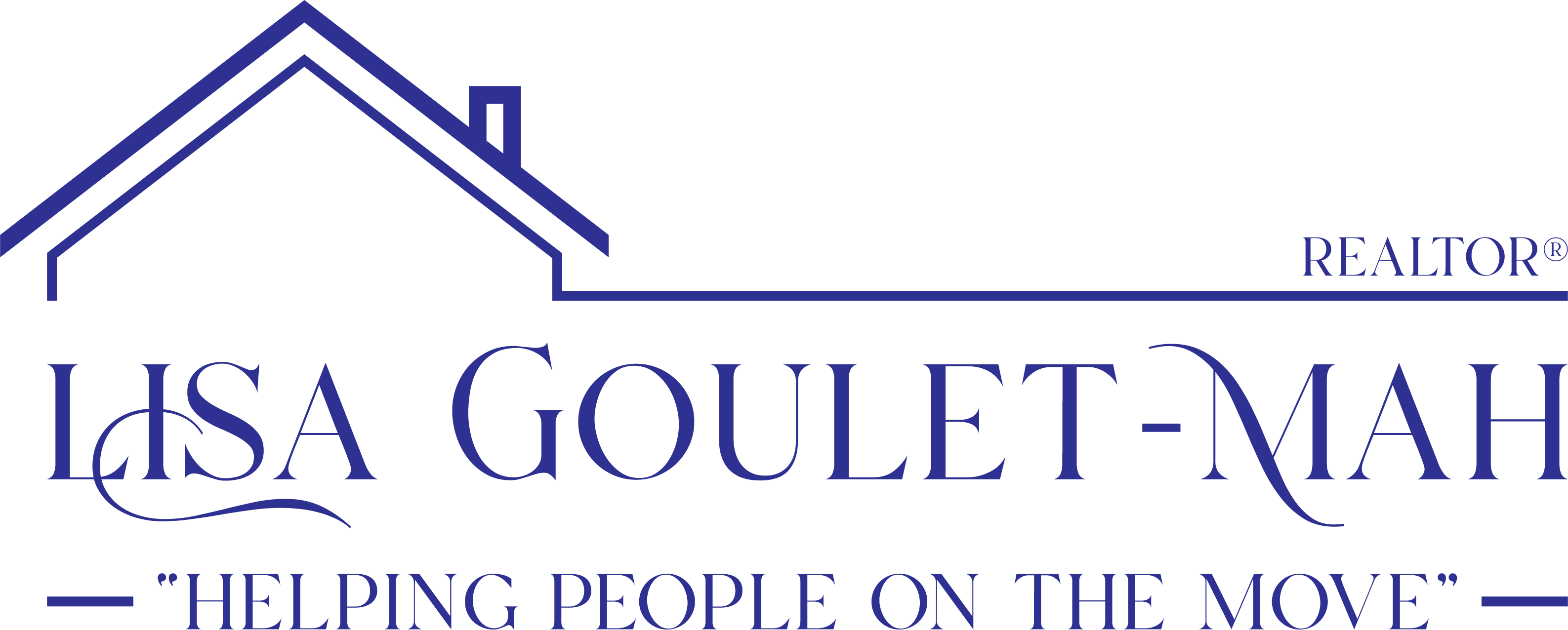


 Listed by MLSlistings Inc. / Coldwell Banker Realty / Xiaozhu Kang / Mengtian "Mandy" Zhang - Contact: 650-683-6888
Listed by MLSlistings Inc. / Coldwell Banker Realty / Xiaozhu Kang / Mengtian "Mandy" Zhang - Contact: 650-683-6888 822 Julian Terrace 4 Sunnyvale, CA 94085
Contingent (13 Days)
$1,590,000
MLS #:
ML82001201
ML82001201
Lot Size
733 SQFT
733 SQFT
Type
Townhouse
Townhouse
Year Built
2019
2019
School District
470
470
County
Santa Clara County
Santa Clara County
Listed By
Xiaozhu Kang, DRE #01999507 CA, Coldwell Banker Realty, Contact: 650-683-6888
Mengtian "Mandy" Zhang, DRE #02222529 CA, Coldwell Banker Realty
Mengtian "Mandy" Zhang, DRE #02222529 CA, Coldwell Banker Realty
Source
MLSlistings Inc.
Last checked Aug 30 2025 at 9:36 AM GMT+0000
MLSlistings Inc.
Last checked Aug 30 2025 at 9:36 AM GMT+0000
Bathroom Details
- Full Bathrooms: 2
- Half Bathrooms: 2
Interior Features
- Washer / Dryer
Kitchen
- Garbage Disposal
- Dishwasher
- Oven Range
- Refrigerator
- Countertop - Quartz
Subdivision
- Echo Neighbourhood Association
Property Features
- Foundation: Concrete Slab
Heating and Cooling
- Central Forced Air
- Central Ac
Homeowners Association Information
- Dues: $425
Exterior Features
- Roof: Composition
Utility Information
- Utilities: Water - Public, Public Utilities
- Sewer: Sewer Connected
School Information
- Elementary School: San Miguel Elementary
- Middle School: Columbia Middle
- High School: Fremont High
Garage
- Guest / Visitor Parking
- Attached Garage
Stories
- 3
Living Area
- 1,871 sqft
Additional Information: Cupertino | 650-683-6888
Location
Estimated Monthly Mortgage Payment
*Based on Fixed Interest Rate withe a 30 year term, principal and interest only
Listing price
Down payment
%
Interest rate
%Mortgage calculator estimates are provided by Coldwell Banker Real Estate LLC and are intended for information use only. Your payments may be higher or lower and all loans are subject to credit approval.
Disclaimer: The data relating to real estate for sale on this website comes in part from the Broker Listing Exchange program of the MLSListings Inc.TM MLS system. Real estate listings held by brokerage firms other than the broker who owns this website are marked with the Internet Data Exchange icon and detailed information about them includes the names of the listing brokers and listing agents. Listing data updated every 30 minutes.
Properties with the icon(s) are courtesy of the MLSListings Inc.
icon(s) are courtesy of the MLSListings Inc.
Listing Data Copyright 2025 MLSListings Inc. All rights reserved. Information Deemed Reliable But Not Guaranteed.
Properties with the
 icon(s) are courtesy of the MLSListings Inc.
icon(s) are courtesy of the MLSListings Inc. Listing Data Copyright 2025 MLSListings Inc. All rights reserved. Information Deemed Reliable But Not Guaranteed.





Description