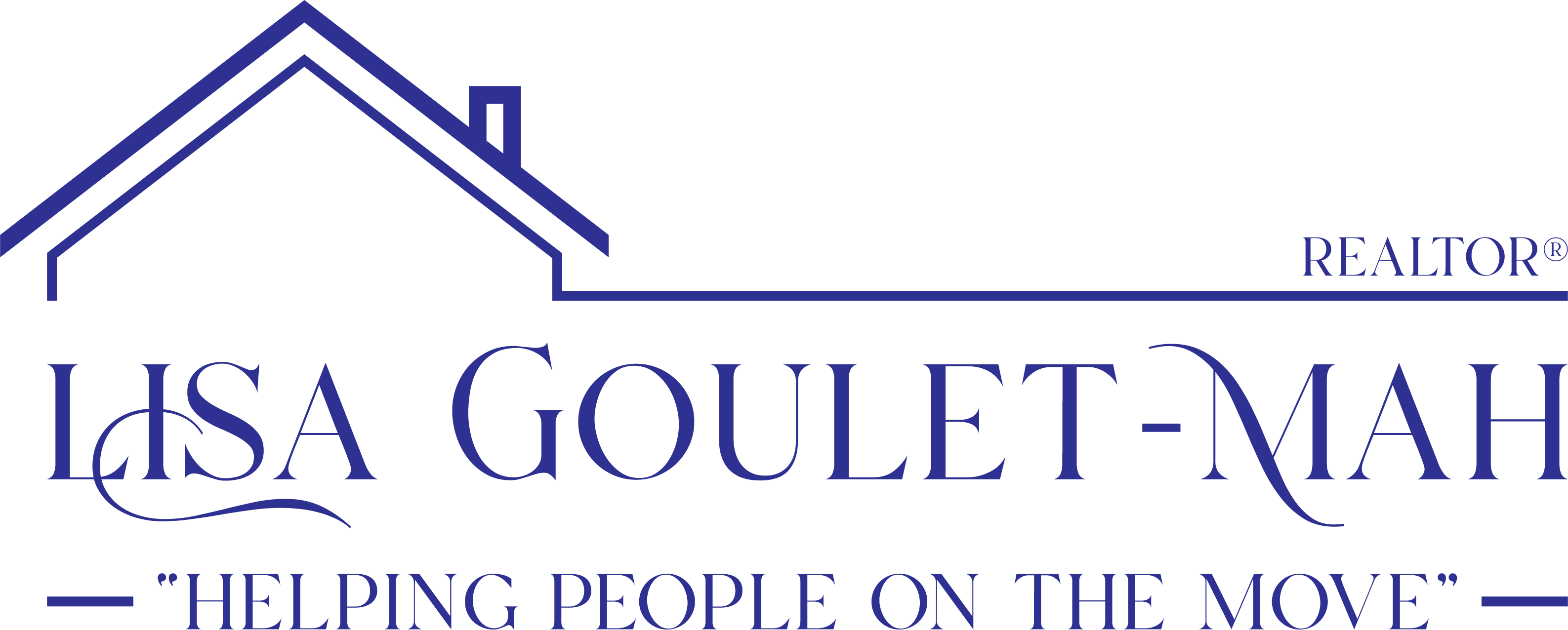


 Listed by MLSlistings Inc. / Keller Williams Thrive / Jenny Qian / Coldwell Banker Realty / Mengchen Li - Contact: 669-210-5561
Listed by MLSlistings Inc. / Keller Williams Thrive / Jenny Qian / Coldwell Banker Realty / Mengchen Li - Contact: 669-210-5561 220 Red Oak Drive B Sunnyvale, CA 94086
Pending (20 Days)
$838,000 (USD)
MLS #:
ML82026163
ML82026163
Type
Townhouse
Townhouse
Year Built
1971
1971
School District
470
470
County
Santa Clara County
Santa Clara County
Listed By
Jenny Qian, Keller Williams Thrive, Contact: 669-210-5561
Mengchen Li, DRE #02094579 CA, Coldwell Banker Realty
Mengchen Li, DRE #02094579 CA, Coldwell Banker Realty
Source
MLSlistings Inc.
Last checked Nov 26 2025 at 9:02 AM GMT+0000
MLSlistings Inc.
Last checked Nov 26 2025 at 9:02 AM GMT+0000
Bathroom Details
- Full Bathrooms: 2
- Half Bathroom: 1
Subdivision
- Sunnyvale Round Tree Homeowner
Property Features
- Club House
- Community Pool
- Fireplace: Wood Burning
- Foundation: Concrete Slab
Heating and Cooling
- Forced Air
- Central Forced Air - Gas
- Central Ac
Homeowners Association Information
- Dues: $675/MONTHLY
Flooring
- Hardwood
- Other
Exterior Features
- Roof: Composition
Utility Information
- Utilities: Water - Public, Public Utilities
- Sewer: Sewer - Public
Garage
- Carport
Stories
- 2
Living Area
- 974 sqft
Additional Information: Keller Williams Thrive | 669-210-5561
Location
Estimated Monthly Mortgage Payment
*Based on Fixed Interest Rate withe a 30 year term, principal and interest only
Listing price
Down payment
%
Interest rate
%Mortgage calculator estimates are provided by Coldwell Banker Real Estate LLC and are intended for information use only. Your payments may be higher or lower and all loans are subject to credit approval.
Disclaimer: The data relating to real estate for sale on this website comes in part from the Broker Listing Exchange program of the MLSListings Inc.TM MLS system. Real estate listings held by brokerage firms other than the broker who owns this website are marked with the Internet Data Exchange icon and detailed information about them includes the names of the listing brokers and listing agents. Listing data updated every 30 minutes.
Properties with the icon(s) are courtesy of the MLSListings Inc.
icon(s) are courtesy of the MLSListings Inc.
Listing Data Copyright 2025 MLSListings Inc. All rights reserved. Information Deemed Reliable But Not Guaranteed.
Properties with the
 icon(s) are courtesy of the MLSListings Inc.
icon(s) are courtesy of the MLSListings Inc. Listing Data Copyright 2025 MLSListings Inc. All rights reserved. Information Deemed Reliable But Not Guaranteed.





Description