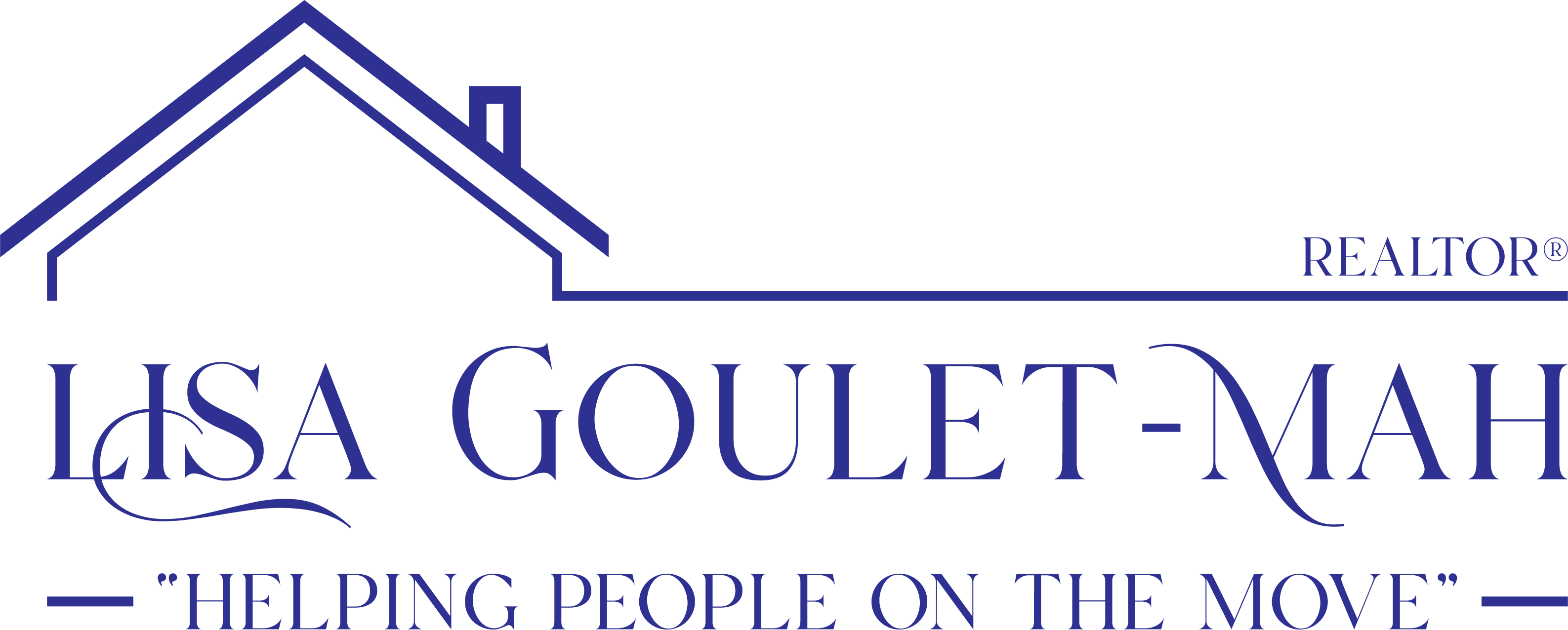


Listing Courtesy of: BAREIS / Coldwell Banker Realty / Debra Allen / Julia Camajani
106 Seadrift Road Stinson Beach, CA 94970
Active (589 Days)
$10,500,000 (USD)

MLS #:
324013588
324013588
Lot Size
0.72 acres
0.72 acres
Type
Single-Family Home
Single-Family Home
Year Built
1961
1961
Style
Ranch, Mid-Century
Ranch, Mid-Century
Views
Mountains, Water, Hills, Ridge, Ocean, Park, City Lights, Mt Tamalpais, San Francisco
Mountains, Water, Hills, Ridge, Ocean, Park, City Lights, Mt Tamalpais, San Francisco
County
Marin County
Marin County
Listed By
Debra Allen, DRE #01002768 CA, 01002768 CA, Coldwell Banker Realty
Julia Camajani, DRE #02180562 CA, Coldwell Banker Realty
Julia Camajani, DRE #02180562 CA, Coldwell Banker Realty
Source
BAREIS
Last checked Oct 11 2025 at 8:08 AM GMT+0000
BAREIS
Last checked Oct 11 2025 at 8:08 AM GMT+0000
Bathroom Details
- Full Bathrooms: 2
Kitchen
- Breakfast Area
- Hood Over Range
- Skylight(s)
- Dishwasher
- Microwave
- Gas Water Heater
- Disposal
- Free Standing Refrigerator
- Gas Cook Top
Lot Information
- Other
- Landscape Misc
- Gated Community
Property Features
- Fireplace: Brick
- Fireplace: Wood Burning
- Fireplace: Living Room
- Fireplace: 1
- Foundation: Slab
Heating and Cooling
- Other
- Propane
- Central
- None
Pool Information
- No
Homeowners Association Information
- Dues: $3865/ANNUALLY
Flooring
- Wood
Exterior Features
- Roof: Tar/Gravel
Utility Information
- Utilities: Electric, Internet Available, Propane Tank Leased
- Sewer: Septic System
Garage
- Guest Parking Available
- Uncovered Parking Spaces 2+
Stories
- 1
Living Area
- 2,368 sqft
Location
Listing Price History
Date
Event
Price
% Change
$ (+/-)
Apr 24, 2025
Price Changed
$10,500,000
-22%
-3,000,000
Estimated Monthly Mortgage Payment
*Based on Fixed Interest Rate withe a 30 year term, principal and interest only
Listing price
Down payment
%
Interest rate
%Mortgage calculator estimates are provided by Coldwell Banker Real Estate LLC and are intended for information use only. Your payments may be higher or lower and all loans are subject to credit approval.
Disclaimer: Listing Data © 2025 Bay Area Real Estate Information Services, Inc. All Rights Reserved. Data last updated: 10/11/25 01:08





Description