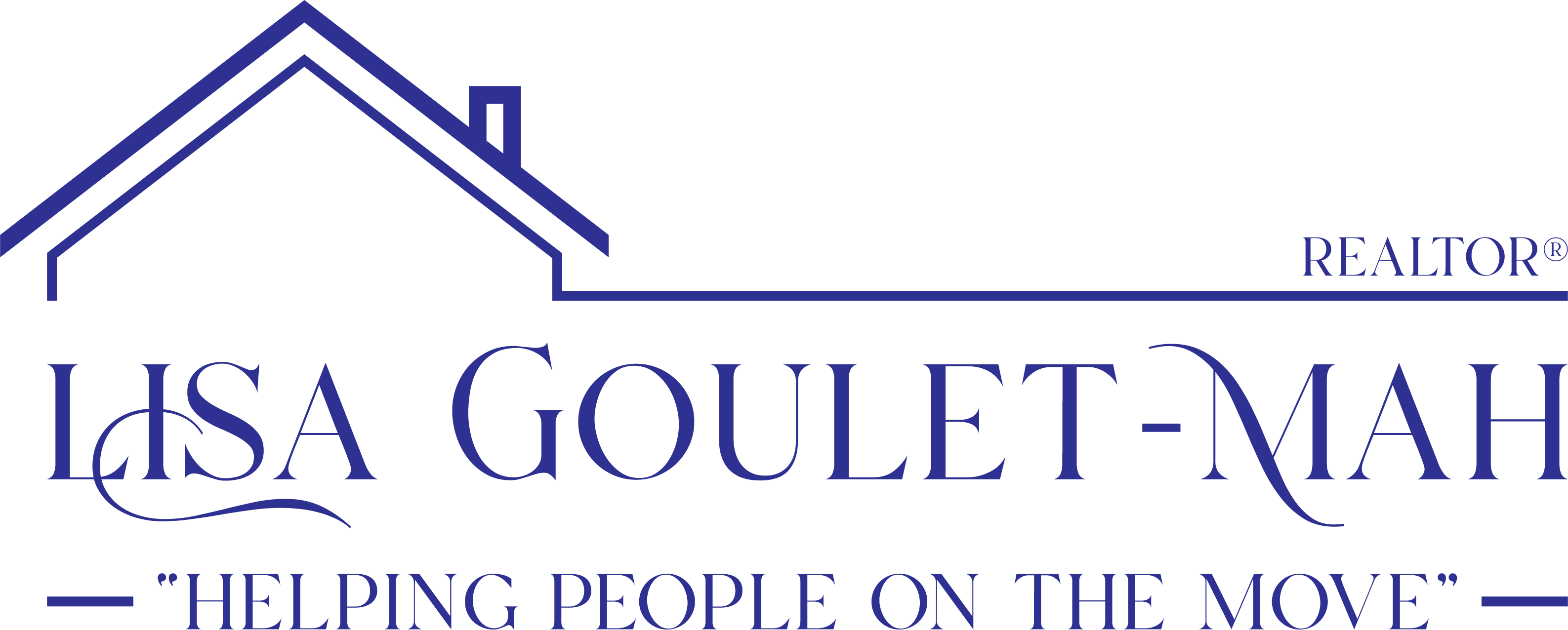


Listing Courtesy of:  MLSlistings Inc. / Coldwell Banker Realty / Mengchen "Magic" Li / Yujie "Nancy" Liu - Contact: 408-886-1624
MLSlistings Inc. / Coldwell Banker Realty / Mengchen "Magic" Li / Yujie "Nancy" Liu - Contact: 408-886-1624
 MLSlistings Inc. / Coldwell Banker Realty / Mengchen "Magic" Li / Yujie "Nancy" Liu - Contact: 408-886-1624
MLSlistings Inc. / Coldwell Banker Realty / Mengchen "Magic" Li / Yujie "Nancy" Liu - Contact: 408-886-1624 769 Caldwell Place Santa Clara, CA 95051
Pending (14 Days)
$1,380,000
MLS #:
ML81960582
ML81960582
Lot Size
2,178 SQFT
2,178 SQFT
Type
Single-Family Home
Single-Family Home
Year Built
1988
1988
Style
Traditional
Traditional
School District
483
483
County
Santa Clara County
Santa Clara County
Listed By
Mengchen "Magic" Li, DRE #02094579 CA, Coldwell Banker Realty, Contact: 408-886-1624
Yujie "Nancy" Liu, DRE #02013764 CA, Coldwell Banker Realty
Yujie "Nancy" Liu, DRE #02013764 CA, Coldwell Banker Realty
Source
MLSlistings Inc.
Last checked May 3 2024 at 4:00 AM GMT+0000
MLSlistings Inc.
Last checked May 3 2024 at 4:00 AM GMT+0000
Bathroom Details
- Full Bathrooms: 2
- Half Bathroom: 1
Interior Features
- Washer / Dryer
Kitchen
- Refrigerator
- Oven Range - Built-In
- Microwave
- Garbage Disposal
- Dishwasher
- Countertop - Stone
Subdivision
- Caldwell Oaks
Property Features
- Fenced
- Fireplace: Gas Starter
- Foundation: Crawl Space
Heating and Cooling
- Central Forced Air - Gas
- Central Ac
Homeowners Association Information
- Dues: $167/MONTHLY
Flooring
- Tile
- Laminate
Exterior Features
- Roof: Shingle
Utility Information
- Utilities: Water - Public, Public Utilities
- Sewer: Sewer Connected, Sewer - Public
Garage
- Guest / Visitor Parking
- Attached Garage
Stories
- 2
Living Area
- 1,465 sqft
Additional Listing Info
- Buyer Brokerage Commission: 2.00
Location
Estimated Monthly Mortgage Payment
*Based on Fixed Interest Rate withe a 30 year term, principal and interest only
Listing price
Down payment
%
Interest rate
%Mortgage calculator estimates are provided by Coldwell Banker Real Estate LLC and are intended for information use only. Your payments may be higher or lower and all loans are subject to credit approval.
Disclaimer: The data relating to real estate for sale on this website comes in part from the Broker Listing Exchange program of the MLSListings Inc.TM MLS system. Real estate listings held by brokerage firms other than the broker who owns this website are marked with the Internet Data Exchange icon and detailed information about them includes the names of the listing brokers and listing agents. Listing data updated every 30 minutes.
Properties with the icon(s) are courtesy of the MLSListings Inc.
icon(s) are courtesy of the MLSListings Inc.
Listing Data Copyright 2024 MLSListings Inc. All rights reserved. Information Deemed Reliable But Not Guaranteed.
Properties with the
 icon(s) are courtesy of the MLSListings Inc.
icon(s) are courtesy of the MLSListings Inc. Listing Data Copyright 2024 MLSListings Inc. All rights reserved. Information Deemed Reliable But Not Guaranteed.






Description