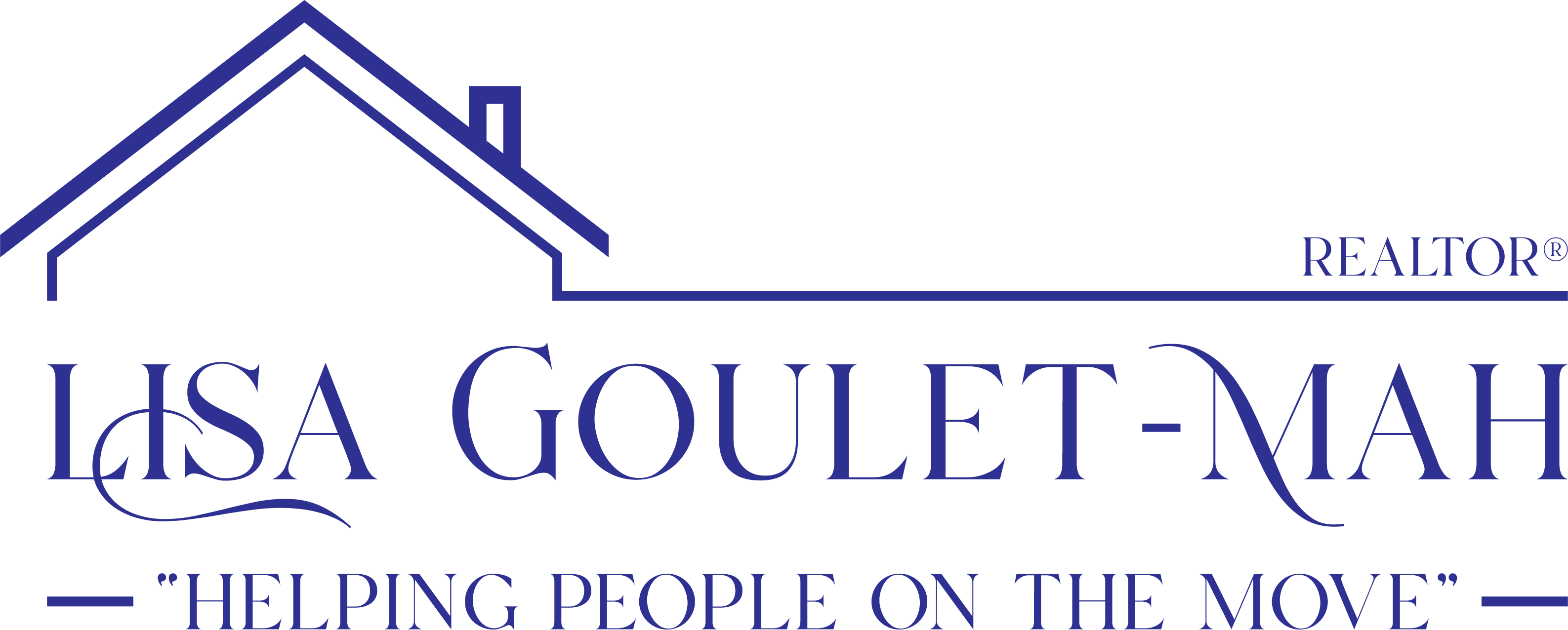


Listing Courtesy of:  MLSlistings Inc. / Coldwell Banker Realty / Liping "Serena" Zhang / Zhi Yu - Contact: 510-272-7777
MLSlistings Inc. / Coldwell Banker Realty / Liping "Serena" Zhang / Zhi Yu - Contact: 510-272-7777
 MLSlistings Inc. / Coldwell Banker Realty / Liping "Serena" Zhang / Zhi Yu - Contact: 510-272-7777
MLSlistings Inc. / Coldwell Banker Realty / Liping "Serena" Zhang / Zhi Yu - Contact: 510-272-7777 4462 Billings Circle Santa Clara, CA 95054
Pending (16 Days)
$1,688,000
MLS #:
ML81993001
ML81993001
Lot Size
1,115 SQFT
1,115 SQFT
Type
Townhouse
Townhouse
Year Built
2005
2005
School District
483
483
County
Santa Clara County
Santa Clara County
Listed By
Liping "Serena" Zhang, DRE #02049392 CA, Coldwell Banker Realty, Contact: 510-272-7777
Zhi Yu, DRE #02081646 CA, Coldwell Banker Realty
Zhi Yu, DRE #02081646 CA, Coldwell Banker Realty
Source
MLSlistings Inc.
Last checked Feb 22 2025 at 10:55 PM GMT+0000
MLSlistings Inc.
Last checked Feb 22 2025 at 10:55 PM GMT+0000
Bathroom Details
- Full Bathrooms: 2
- Half Bathroom: 1
Subdivision
- Rivermark
Property Features
- Fireplace: Gas Burning
- Foundation: Concrete Slab
Heating and Cooling
- Central Forced Air - Gas
- Central Ac
Homeowners Association Information
- Dues: $465
Exterior Features
- Roof: Tile
Utility Information
- Utilities: Water - Public, Public Utilities
- Sewer: Sewer - Public
Garage
- Attached Garage
Stories
- 2
Living Area
- 1,716 sqft
Additional Information: Cupertino | 510-272-7777
Location
Estimated Monthly Mortgage Payment
*Based on Fixed Interest Rate withe a 30 year term, principal and interest only
Listing price
Down payment
%
Interest rate
%Mortgage calculator estimates are provided by Coldwell Banker Real Estate LLC and are intended for information use only. Your payments may be higher or lower and all loans are subject to credit approval.
Disclaimer: The data relating to real estate for sale on this website comes in part from the Broker Listing Exchange program of the MLSListings Inc.TM MLS system. Real estate listings held by brokerage firms other than the broker who owns this website are marked with the Internet Data Exchange icon and detailed information about them includes the names of the listing brokers and listing agents. Listing data updated every 30 minutes.
Properties with the icon(s) are courtesy of the MLSListings Inc.
icon(s) are courtesy of the MLSListings Inc.
Listing Data Copyright 2025 MLSListings Inc. All rights reserved. Information Deemed Reliable But Not Guaranteed.
Properties with the
 icon(s) are courtesy of the MLSListings Inc.
icon(s) are courtesy of the MLSListings Inc. Listing Data Copyright 2025 MLSListings Inc. All rights reserved. Information Deemed Reliable But Not Guaranteed.





Description