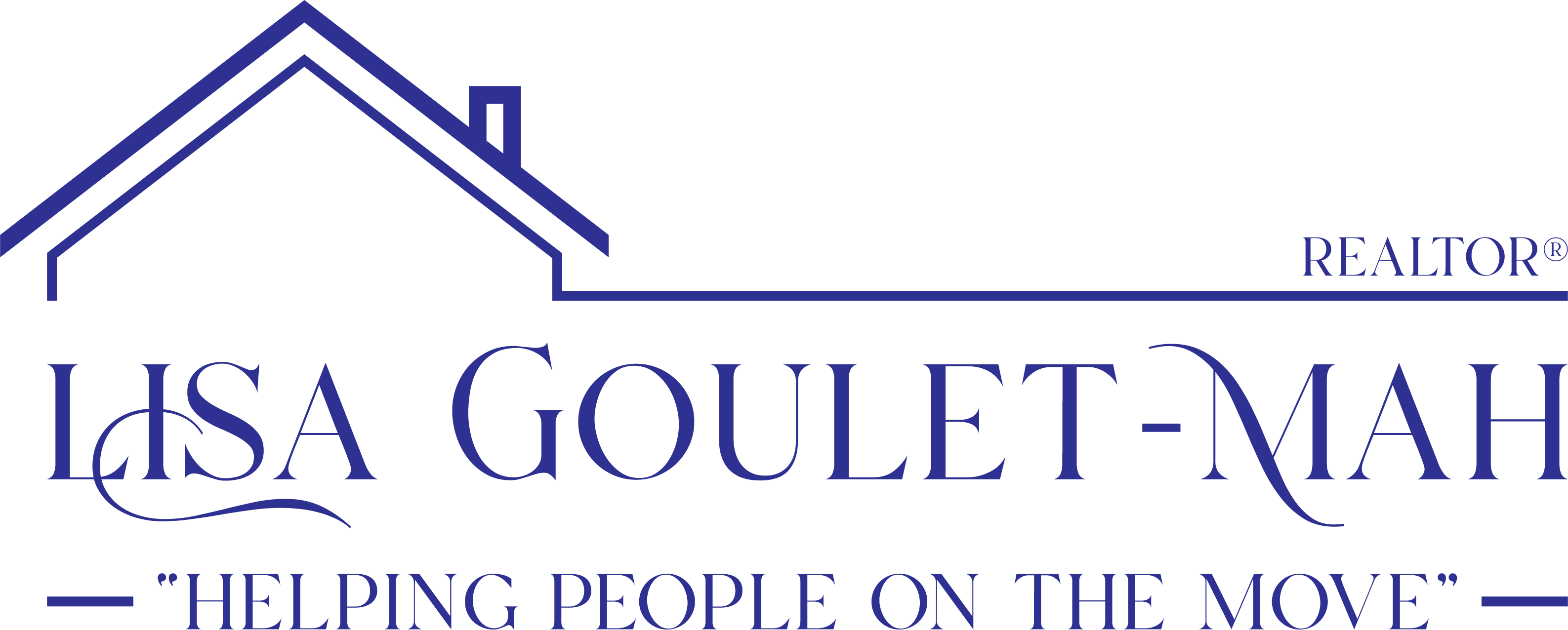
Sold
 Listed by MLSlistings Inc. / Coldwell Banker Realty / Gang "Gary" Liu - Contact: 408-569-0363
Listed by MLSlistings Inc. / Coldwell Banker Realty / Gang "Gary" Liu - Contact: 408-569-0363 880 Redbird Drive San Jose, CA 95125
Sold on 02/06/2025
$2,050,000 (USD)
MLS #:
ML81989177
ML81989177
Lot Size
6,360 SQFT
6,360 SQFT
Type
Single-Family Home
Single-Family Home
Year Built
1957
1957
School District
482
482
County
Santa Clara County
Santa Clara County
Listed By
Gang "Gary" Liu, DRE #02044861 CA, 2044861 CA, Coldwell Banker Realty, Contact: 408-569-0363
Bought with
Bin Zhou, Open Realty
Bin Zhou, Open Realty
Source
MLSlistings Inc.
Last checked Dec 20 2025 at 1:42 PM GMT+0000
MLSlistings Inc.
Last checked Dec 20 2025 at 1:42 PM GMT+0000
Bathroom Details
- Full Bathrooms: 3
Interior Features
- Upper Floor
- Inside
- Washer / Dryer
Kitchen
- Dishwasher
- Oven - Built-In
- Hood Over Range
- Refrigerator
- Cooktop - Gas
- Wine Refrigerator
- Countertop - Quartz
Property Features
- Fireplace: Wood Burning
- Fireplace: Family Room
- Fireplace: Other
- Fireplace: Living Room
- Foundation: Crawl Space
- Foundation: Concrete Perimeter
Heating and Cooling
- Heating - 2+ Zones
- Central Forced Air - Gas
- Multi-Zone
- Central Ac
Flooring
- Other
Exterior Features
- Roof: Composition
Utility Information
- Utilities: Water - Water Softener - Owned, Public Utilities, Water - Public, Solar Panels - Owned
- Sewer: Sewer - Public
- Energy: Solar Power on Grid
Garage
- Carport
- Covered Parking
Stories
- 1
Living Area
- 2,599 sqft
Listing Price History
Date
Event
Price
% Change
$ (+/-)
Jan 01, 2025
Listed
$1,998,000
-
-
Additional Information: Cupertino | 408-569-0363
Disclaimer: The data relating to real estate for sale on this website comes in part from the Broker Listing Exchange program of the MLSListings Inc.TM MLS system. Real estate listings held by brokerage firms other than the broker who owns this website are marked with the Internet Data Exchange icon and detailed information about them includes the names of the listing brokers and listing agents. Listing data updated every 30 minutes.
Properties with the icon(s) are courtesy of the MLSListings Inc.
icon(s) are courtesy of the MLSListings Inc.
Listing Data Copyright 2025 MLSListings Inc. All rights reserved. Information Deemed Reliable But Not Guaranteed.
Properties with the
 icon(s) are courtesy of the MLSListings Inc.
icon(s) are courtesy of the MLSListings Inc. Listing Data Copyright 2025 MLSListings Inc. All rights reserved. Information Deemed Reliable But Not Guaranteed.




