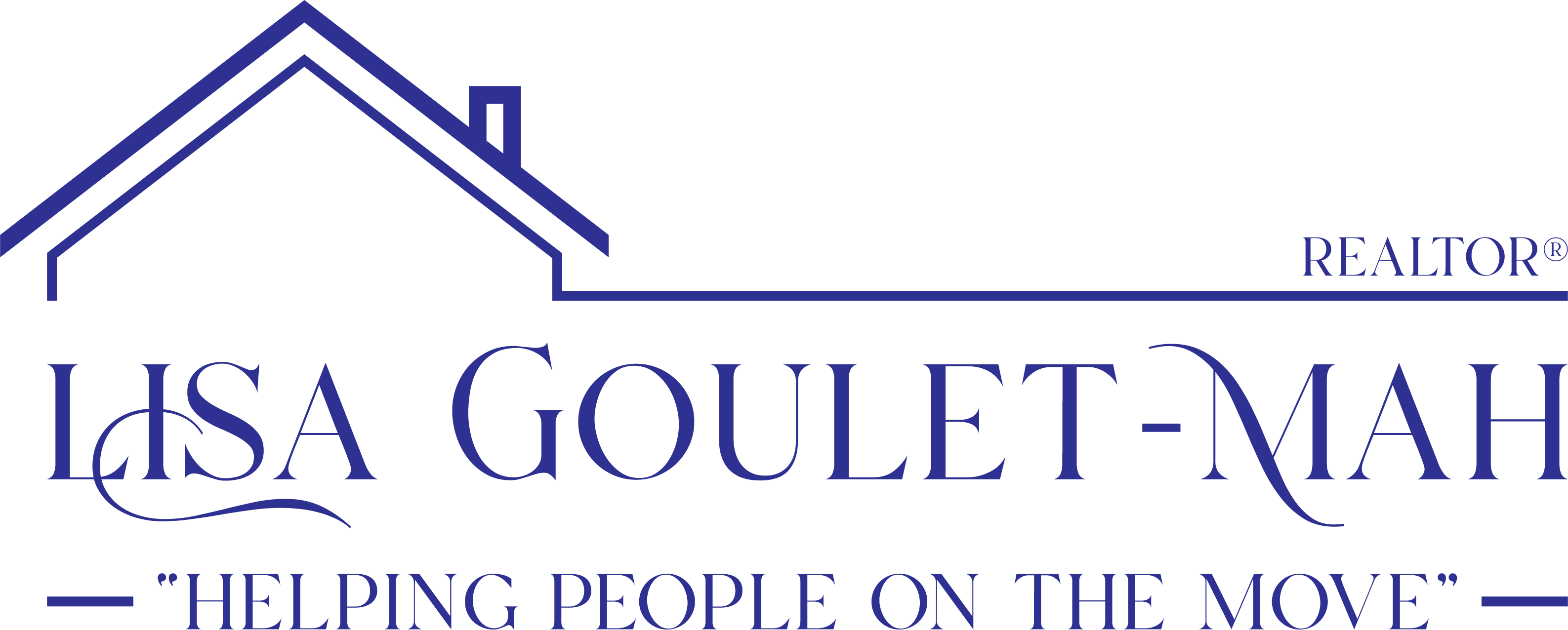


Listing Courtesy of:  MLSlistings Inc. / Coldwell Banker Realty / Miranda Caley / Jingya "Gigi" Ji - Contact: 650-308-6161
MLSlistings Inc. / Coldwell Banker Realty / Miranda Caley / Jingya "Gigi" Ji - Contact: 650-308-6161
 MLSlistings Inc. / Coldwell Banker Realty / Miranda Caley / Jingya "Gigi" Ji - Contact: 650-308-6161
MLSlistings Inc. / Coldwell Banker Realty / Miranda Caley / Jingya "Gigi" Ji - Contact: 650-308-6161 4663 Columbia River San Jose, CA 95136
Active (44 Days)
$899,800
MLS #:
ML81982158
ML81982158
Type
Townhouse
Townhouse
Year Built
1973
1973
School District
482
482
County
Santa Clara County
Santa Clara County
Listed By
Miranda Caley, DRE #01949968 CA, Coldwell Banker Realty, Contact: 650-308-6161
Jingya "Gigi" Ji, DRE #02050112 CA, Coldwell Banker Realty
Jingya "Gigi" Ji, DRE #02050112 CA, Coldwell Banker Realty
Source
MLSlistings Inc.
Last checked Nov 21 2024 at 5:58 PM GMT+0000
MLSlistings Inc.
Last checked Nov 21 2024 at 5:58 PM GMT+0000
Bathroom Details
- Full Bathrooms: 2
- Half Bathroom: 1
Subdivision
- Tanglewood
Property Features
- Fireplace: Other
- Foundation: Other
Heating and Cooling
- Central Forced Air
- Central Ac
Pool Information
- Community Facility
Homeowners Association Information
- Dues: $560
Flooring
- Wood
- Tile
- Carpet
Exterior Features
- Roof: Other
Utility Information
- Utilities: Water - Public, Public Utilities
- Sewer: Sewer - Public
Garage
- Detached Garage
Stories
- 2
Living Area
- 1,496 sqft
Additional Information: Cupertino | 650-308-6161
Location
Estimated Monthly Mortgage Payment
*Based on Fixed Interest Rate withe a 30 year term, principal and interest only
Listing price
Down payment
%
Interest rate
%Mortgage calculator estimates are provided by Coldwell Banker Real Estate LLC and are intended for information use only. Your payments may be higher or lower and all loans are subject to credit approval.
Disclaimer: The data relating to real estate for sale on this website comes in part from the Broker Listing Exchange program of the MLSListings Inc.TM MLS system. Real estate listings held by brokerage firms other than the broker who owns this website are marked with the Internet Data Exchange icon and detailed information about them includes the names of the listing brokers and listing agents. Listing data updated every 30 minutes.
Properties with the icon(s) are courtesy of the MLSListings Inc.
icon(s) are courtesy of the MLSListings Inc.
Listing Data Copyright 2024 MLSListings Inc. All rights reserved. Information Deemed Reliable But Not Guaranteed.
Properties with the
 icon(s) are courtesy of the MLSListings Inc.
icon(s) are courtesy of the MLSListings Inc. Listing Data Copyright 2024 MLSListings Inc. All rights reserved. Information Deemed Reliable But Not Guaranteed.






Description