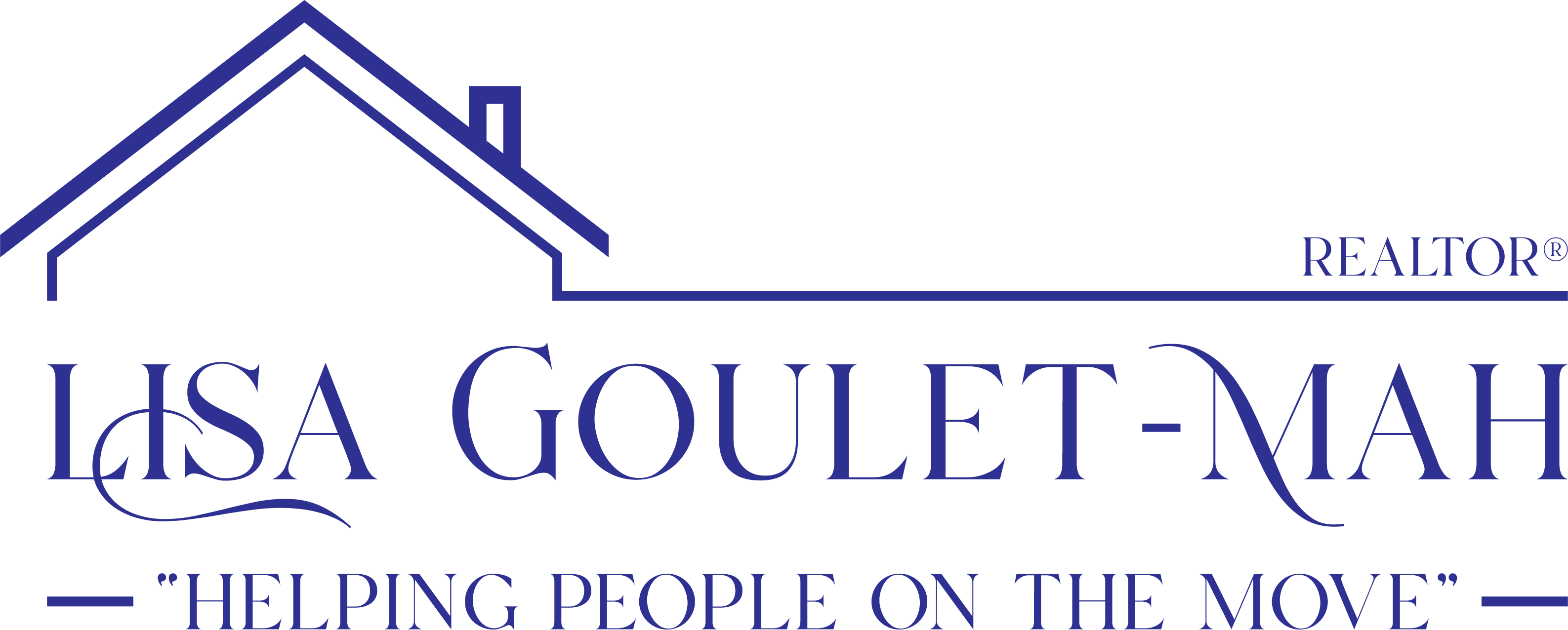


Listing Courtesy of:  bridgeMLS / Coldwell Banker Realty / Jing Ye
bridgeMLS / Coldwell Banker Realty / Jing Ye
 bridgeMLS / Coldwell Banker Realty / Jing Ye
bridgeMLS / Coldwell Banker Realty / Jing Ye 432 Curraghmore Ct San Jose, CA 95136
Pending (82 Days)
$1,050,000 (USD)
MLS #:
41108704
41108704
Lot Size
1,376 SQFT
1,376 SQFT
Type
Townhouse
Townhouse
Year Built
1996
1996
Style
Contemporary
Contemporary
County
Santa Clara County
Santa Clara County
Community
Not Listed
Not Listed
Listed By
Jing "Joanna" Ye, DRE #01899480 CA, Coldwell Banker Realty
Source
bridgeMLS
Last checked Oct 11 2025 at 1:48 PM GMT+0000
bridgeMLS
Last checked Oct 11 2025 at 1:48 PM GMT+0000
Bathroom Details
- Full Bathrooms: 2
- Partial Bathroom: 1
Interior Features
- Dishwasher
- Microwave
- Refrigerator
- Dryer
- Washer
- Range
- Gas Range
- Water Softener
- Laundry: Dryer
- Laundry: Washer
- Windows: Double Pane Windows
- Dining Area
- Updated Kitchen
- Gas Water Heater
- Laundry: In Garage
Kitchen
- Dishwasher
- Gas Range/Cooktop
- Microwave
- Range/Oven Built-In
- Refrigerator
- Updated Kitchen
- Stone Counters
- Disposal
Subdivision
- Not Listed
Lot Information
- Other
Property Features
- Fireplace: Living Room
- Fireplace: Gas
- Fireplace: 1
Heating and Cooling
- Forced Air
- Ceiling Fan(s)
- Central Air
Pool Information
- Cabana
- Community
Homeowners Association Information
- Dues: $340/Monthly
Flooring
- Laminate
- Tile
Exterior Features
- Roof: Composition
Garage
- Garage
Parking
- Attached
- Garage Door Opener
- Off Street
- On Street
- Guest
Stories
- 2
Living Area
- 1,376 sqft
Location
Estimated Monthly Mortgage Payment
*Based on Fixed Interest Rate withe a 30 year term, principal and interest only
Listing price
Down payment
%
Interest rate
%Mortgage calculator estimates are provided by Coldwell Banker Real Estate LLC and are intended for information use only. Your payments may be higher or lower and all loans are subject to credit approval.
Disclaimer: Bay East© 2025. CCAR ©2025. bridgeMLS ©2025. Information Deemed Reliable But Not Guaranteed. This information is being provided by the Bay East MLS, or CCAR MLS, or bridgeMLS. The listings presented here may or may not be listed by the Broker/Agent operating this website. This information is intended for the personal use of consumers and may not be used for any purpose other than to identify prospective properties consumers may be interested in purchasing. Data last updated at: 10/11/25 06:48






Description