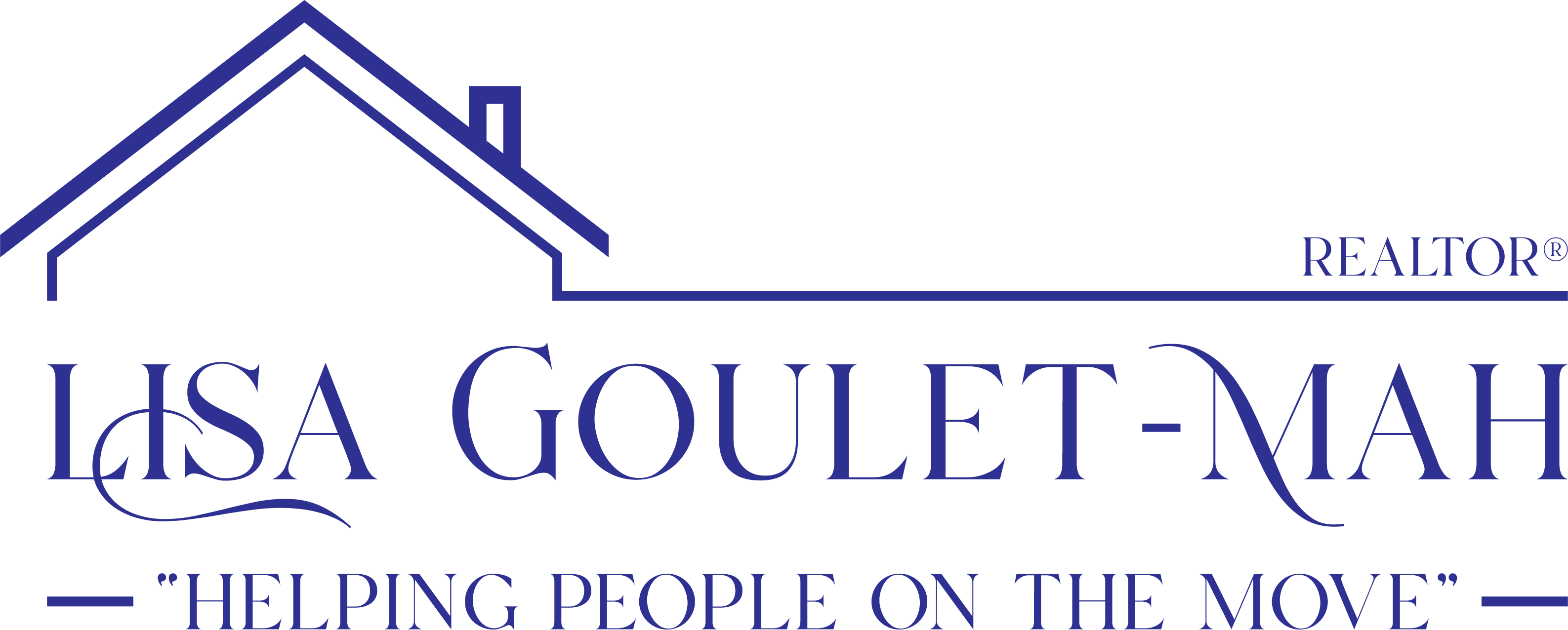


Listing Courtesy of:  MLSlistings Inc. / Coldwell Banker Realty / Andrew "Andy" Meunier / Benjamin "Ben" Meunier - Contact: 408-306-4841
MLSlistings Inc. / Coldwell Banker Realty / Andrew "Andy" Meunier / Benjamin "Ben" Meunier - Contact: 408-306-4841
 MLSlistings Inc. / Coldwell Banker Realty / Andrew "Andy" Meunier / Benjamin "Ben" Meunier - Contact: 408-306-4841
MLSlistings Inc. / Coldwell Banker Realty / Andrew "Andy" Meunier / Benjamin "Ben" Meunier - Contact: 408-306-4841 268 Kenbrook Circle San Jose, CA 95111
Active (2 Days)
$625,000
OPEN HOUSE TIMES
-
OPENSun, Jun 81:00 pm - 4:00 pm
Description
Welcome to 268 Kenbrook Circle, in the highly sought after Kenwood Cross Point community. Beautifully remodeled and nestled in a safe, vibrant San Jose community, this condo features a desirable floorplan with soaring vaulted ceilings and an open-concept kitchen. Enjoy brand-new travertine tile flooring in the kitchen and family room, plush new carpeting in the bedrooms, and stylish quartz stone countertops paired with sleek stainless steel appliances in your chef's kitchen. In-unit laundry with a new washer and dryer adds everyday convenience. The hall bathroom has been tastefully updated, while both spacious bedrooms are filled with natural light, and the primary suite boasting a beautifully remodeled en-suite bath. Located in a private, gated community with your unit facing a peaceful interior greenbelt, you'll love the oversized two-car garage with ample storage and the added privacy of no upstairs neighbors.
MLS #:
ML82009921
ML82009921
Type
Condo
Condo
Year Built
1987
1987
School District
457
457
County
Santa Clara County
Santa Clara County
Listed By
Andrew "Andy" Meunier, DRE #01933603 CA, Coldwell Banker Realty, Contact: 408-306-4841
Benjamin "Ben" Meunier, DRE #02230055 CA, Coldwell Banker Realty
Benjamin "Ben" Meunier, DRE #02230055 CA, Coldwell Banker Realty
Source
MLSlistings Inc.
Last checked Jun 8 2025 at 5:49 AM GMT+0000
MLSlistings Inc.
Last checked Jun 8 2025 at 5:49 AM GMT+0000
Bathroom Details
- Full Bathrooms: 2
Interior Features
- Inside
- Washer / Dryer
Kitchen
- Countertop - Quartz
- Countertop - Stone
- Dishwasher
- Hood Over Range
- Microwave
- Oven Range - Electric
- Refrigerator
Subdivision
- Kenwood Cross Point
Property Features
- Community Pool
- Playground
- Balcony / Patio
- Bbq Area
- Foundation: Concrete Slab
Heating and Cooling
- Central Forced Air - Gas
- Ceiling Fan
Pool Information
- Community Facility
- Pool - In Ground
Homeowners Association Information
- Dues: $450/MONTHLY
Flooring
- Carpet
- Stone
- Tile
Exterior Features
- Roof: Composition
- Roof: Shingle
Utility Information
- Utilities: Public Utilities, Water - Public
- Sewer: Sewer - Public
Garage
- Common Parking Area
- Detached Garage
- Guest / Visitor Parking
Living Area
- 1,012 sqft
Additional Information: Cupertino | 408-306-4841
Location
Estimated Monthly Mortgage Payment
*Based on Fixed Interest Rate withe a 30 year term, principal and interest only
Listing price
Down payment
%
Interest rate
%Mortgage calculator estimates are provided by Coldwell Banker Real Estate LLC and are intended for information use only. Your payments may be higher or lower and all loans are subject to credit approval.
Disclaimer: The data relating to real estate for sale on this website comes in part from the Broker Listing Exchange program of the MLSListings Inc.TM MLS system. Real estate listings held by brokerage firms other than the broker who owns this website are marked with the Internet Data Exchange icon and detailed information about them includes the names of the listing brokers and listing agents. Listing data updated every 30 minutes.
Properties with the icon(s) are courtesy of the MLSListings Inc.
icon(s) are courtesy of the MLSListings Inc.
Listing Data Copyright 2025 MLSListings Inc. All rights reserved. Information Deemed Reliable But Not Guaranteed.
Properties with the
 icon(s) are courtesy of the MLSListings Inc.
icon(s) are courtesy of the MLSListings Inc. Listing Data Copyright 2025 MLSListings Inc. All rights reserved. Information Deemed Reliable But Not Guaranteed.




