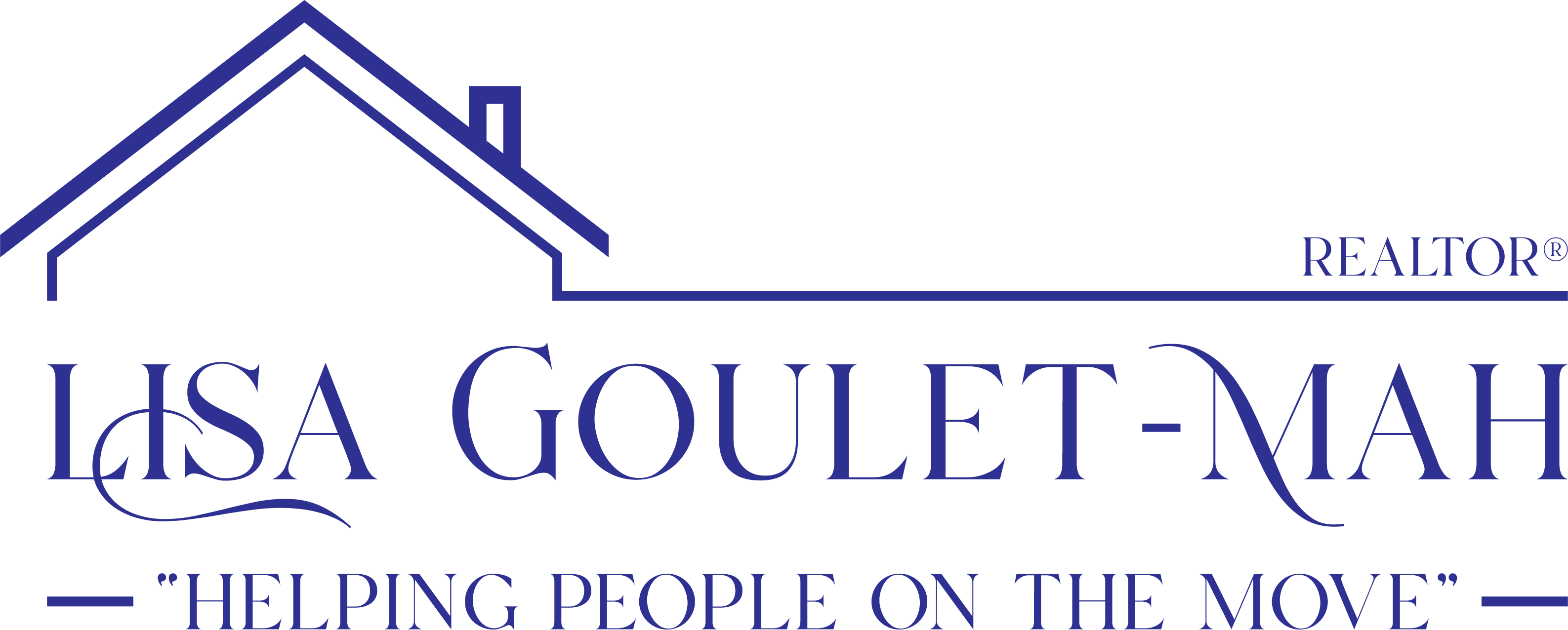


 Listed by MLSlistings Inc. / Coldwell Banker Realty / Mengchen "Magic" Li / Ming "Mindy" Ni - Contact: 408-886-1624
Listed by MLSlistings Inc. / Coldwell Banker Realty / Mengchen "Magic" Li / Ming "Mindy" Ni - Contact: 408-886-1624 1824 Seville Way San Jose, CA 95131
Active (1 Days)
$1,480,000 (USD)
MLS #:
ML82024414
ML82024414
Lot Size
6,000 SQFT
6,000 SQFT
Type
Single-Family Home
Single-Family Home
Year Built
1971
1971
School District
452
452
County
Santa Clara County
Santa Clara County
Listed By
Mengchen "Magic" Li, DRE #02094579 CA, Coldwell Banker Realty, Contact: 408-886-1624
Ming "Mindy" Ni, DRE #02050762 CA, Coldwell Banker Realty
Ming "Mindy" Ni, DRE #02050762 CA, Coldwell Banker Realty
Source
MLSlistings Inc.
Last checked Oct 11 2025 at 9:42 AM GMT+0000
MLSlistings Inc.
Last checked Oct 11 2025 at 9:42 AM GMT+0000
Bathroom Details
- Full Bathrooms: 2
Interior Features
- In Garage
Kitchen
- Dishwasher
- Oven Range
Property Features
- Fireplace: Living Room
- Foundation: Concrete Slab
Heating and Cooling
- Central Forced Air - Gas
- Central Ac
Flooring
- Vinyl / Linoleum
Exterior Features
- Roof: Other
Utility Information
- Utilities: Water - Public, Public Utilities
- Sewer: Sewer - Public
Garage
- Off-Street Parking
- Attached Garage
Stories
- 1
Living Area
- 1,686 sqft
Additional Information: Cupertino | 408-886-1624
Location
Estimated Monthly Mortgage Payment
*Based on Fixed Interest Rate withe a 30 year term, principal and interest only
Listing price
Down payment
%
Interest rate
%Mortgage calculator estimates are provided by Coldwell Banker Real Estate LLC and are intended for information use only. Your payments may be higher or lower and all loans are subject to credit approval.
Disclaimer: The data relating to real estate for sale on this website comes in part from the Broker Listing Exchange program of the MLSListings Inc.TM MLS system. Real estate listings held by brokerage firms other than the broker who owns this website are marked with the Internet Data Exchange icon and detailed information about them includes the names of the listing brokers and listing agents. Listing data updated every 30 minutes.
Properties with the icon(s) are courtesy of the MLSListings Inc.
icon(s) are courtesy of the MLSListings Inc.
Listing Data Copyright 2025 MLSListings Inc. All rights reserved. Information Deemed Reliable But Not Guaranteed.
Properties with the
 icon(s) are courtesy of the MLSListings Inc.
icon(s) are courtesy of the MLSListings Inc. Listing Data Copyright 2025 MLSListings Inc. All rights reserved. Information Deemed Reliable But Not Guaranteed.





Description