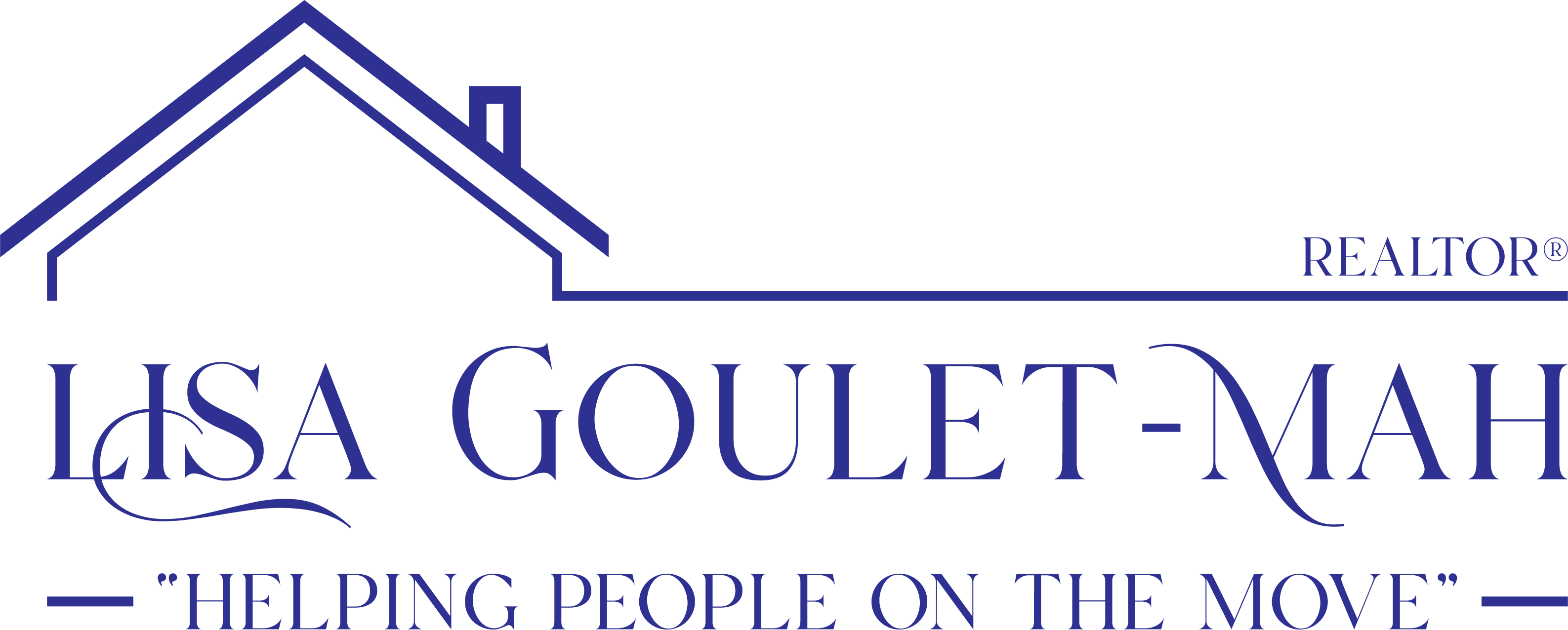


Listing Courtesy of:  MLSlistings Inc. / Coldwell Banker Realty / Chun-Ta "Peter" Pan - Contact: 408-250-7078
MLSlistings Inc. / Coldwell Banker Realty / Chun-Ta "Peter" Pan - Contact: 408-250-7078
 MLSlistings Inc. / Coldwell Banker Realty / Chun-Ta "Peter" Pan - Contact: 408-250-7078
MLSlistings Inc. / Coldwell Banker Realty / Chun-Ta "Peter" Pan - Contact: 408-250-7078 1687 Mendenhall Drive San Jose, CA 95130
Pending (27 Days)
$1,898,000
MLS #:
ML82009965
ML82009965
Lot Size
6,240 SQFT
6,240 SQFT
Type
Single-Family Home
Single-Family Home
Year Built
1964
1964
School District
464
464
County
Santa Clara County
Santa Clara County
Listed By
Chun-Ta "Peter" Pan, DRE #01387456 CA, Coldwell Banker Realty, Contact: 408-250-7078
Source
MLSlistings Inc.
Last checked Jul 4 2025 at 5:48 AM GMT+0000
MLSlistings Inc.
Last checked Jul 4 2025 at 5:48 AM GMT+0000
Bathroom Details
- Full Bathrooms: 2
Kitchen
- Cooktop - Gas
- Dishwasher
- Pantry
- Refrigerator
- Skylight
Property Features
- Fireplace: Family Room
- Foundation: Concrete Perimeter
Heating and Cooling
- Central Forced Air
- Central Ac
Flooring
- Hardwood
- Laminate
Exterior Features
- Roof: Shingle
Utility Information
- Utilities: Public Utilities, Water - Public
- Sewer: Sewer Connected
School Information
- High School: Westmont High
Garage
- Attached Garage
Stories
- 1
Living Area
- 1,293 sqft
Additional Information: Cupertino | 408-250-7078
Location
Estimated Monthly Mortgage Payment
*Based on Fixed Interest Rate withe a 30 year term, principal and interest only
Listing price
Down payment
%
Interest rate
%Mortgage calculator estimates are provided by Coldwell Banker Real Estate LLC and are intended for information use only. Your payments may be higher or lower and all loans are subject to credit approval.
Disclaimer: The data relating to real estate for sale on this website comes in part from the Broker Listing Exchange program of the MLSListings Inc.TM MLS system. Real estate listings held by brokerage firms other than the broker who owns this website are marked with the Internet Data Exchange icon and detailed information about them includes the names of the listing brokers and listing agents. Listing data updated every 30 minutes.
Properties with the icon(s) are courtesy of the MLSListings Inc.
icon(s) are courtesy of the MLSListings Inc.
Listing Data Copyright 2025 MLSListings Inc. All rights reserved. Information Deemed Reliable But Not Guaranteed.
Properties with the
 icon(s) are courtesy of the MLSListings Inc.
icon(s) are courtesy of the MLSListings Inc. Listing Data Copyright 2025 MLSListings Inc. All rights reserved. Information Deemed Reliable But Not Guaranteed.






Description