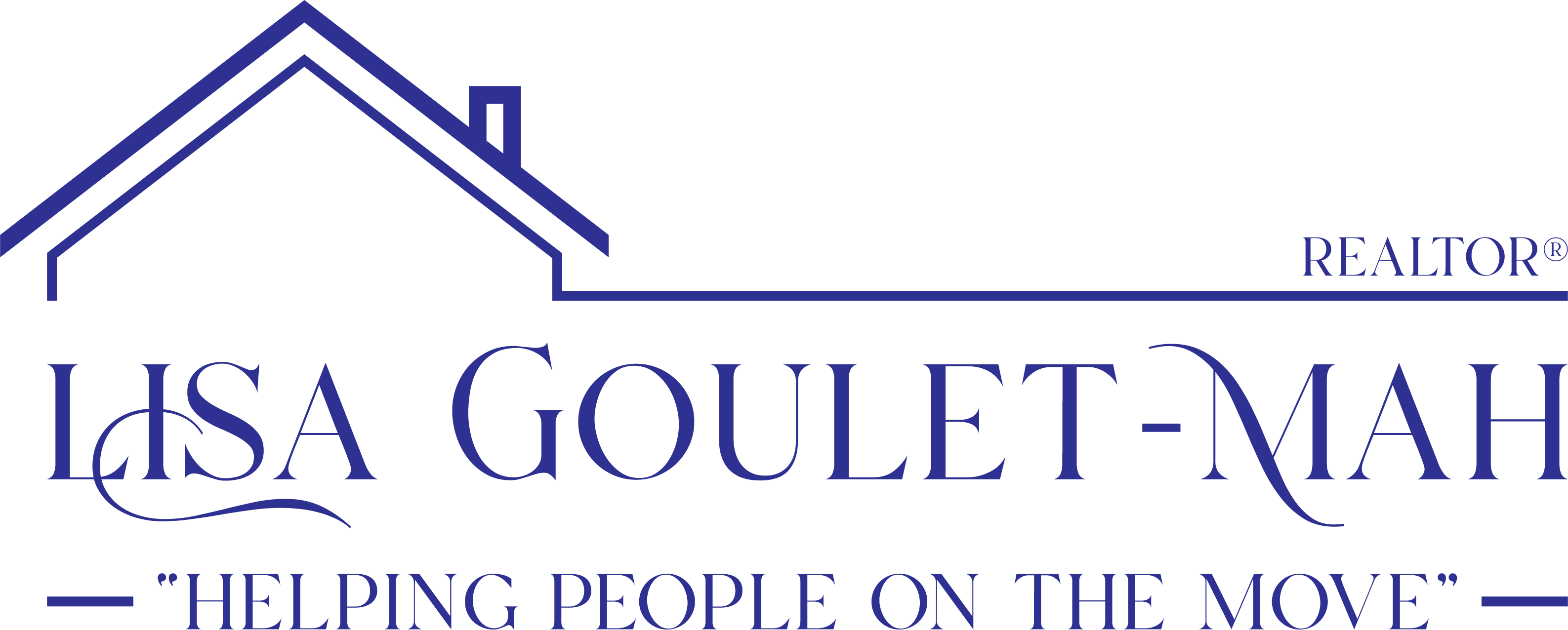


Listing Courtesy of:  MLSlistings Inc. / Coldwell Banker Realty / Zhuoming "Jerry" Zang / Mei Chen - Contact: 408-930-4684
MLSlistings Inc. / Coldwell Banker Realty / Zhuoming "Jerry" Zang / Mei Chen - Contact: 408-930-4684
 MLSlistings Inc. / Coldwell Banker Realty / Zhuoming "Jerry" Zang / Mei Chen - Contact: 408-930-4684
MLSlistings Inc. / Coldwell Banker Realty / Zhuoming "Jerry" Zang / Mei Chen - Contact: 408-930-4684 1124 Summerdale Drive San Jose, CA 95132
Active (13 Days)
$1,988,888
MLS #:
ML81977118
ML81977118
Lot Size
5,663 SQFT
5,663 SQFT
Type
Single-Family Home
Single-Family Home
Year Built
1975
1975
Views
Neighborhood, Mountains, City Lights
Neighborhood, Mountains, City Lights
School District
452
452
County
Santa Clara County
Santa Clara County
Listed By
Zhuoming "Jerry" Zang, DRE #01702597 CA, Coldwell Banker Realty, Contact: 408-930-4684
Mei Chen, DRE #02148665 CA, Coldwell Banker Realty
Mei Chen, DRE #02148665 CA, Coldwell Banker Realty
Source
MLSlistings Inc.
Last checked Sep 16 2024 at 6:54 PM GMT+0000
MLSlistings Inc.
Last checked Sep 16 2024 at 6:54 PM GMT+0000
Bathroom Details
- Full Bathrooms: 3
Interior Features
- Inside
Kitchen
- Refrigerator
- Garbage Disposal
Property Features
- Fireplace: Family Room
- Foundation: Crawl Space
Heating and Cooling
- Fireplace
- Central Forced Air
- Multi-Zone
- Central Ac
Flooring
- Hardwood
Exterior Features
- Roof: Tile
Utility Information
- Utilities: Water - Public, Public Utilities
- Sewer: Sewer - Public
- Energy: Solar Power, Energy Star Appliances, Double Pane Windows
School Information
- Elementary School: Summerdale Elementary
- Middle School: Piedmont Middle
- High School: Piedmont Hills High
Garage
- Attached Garage
Stories
- 2
Living Area
- 2,533 sqft
Additional Information: Cupertino | 408-930-4684
Location
Estimated Monthly Mortgage Payment
*Based on Fixed Interest Rate withe a 30 year term, principal and interest only
Listing price
Down payment
%
Interest rate
%Mortgage calculator estimates are provided by Coldwell Banker Real Estate LLC and are intended for information use only. Your payments may be higher or lower and all loans are subject to credit approval.
Disclaimer: The data relating to real estate for sale on this website comes in part from the Broker Listing Exchange program of the MLSListings Inc.TM MLS system. Real estate listings held by brokerage firms other than the broker who owns this website are marked with the Internet Data Exchange icon and detailed information about them includes the names of the listing brokers and listing agents. Listing data updated every 30 minutes.
Properties with the icon(s) are courtesy of the MLSListings Inc.
icon(s) are courtesy of the MLSListings Inc.
Listing Data Copyright 2024 MLSListings Inc. All rights reserved. Information Deemed Reliable But Not Guaranteed.
Properties with the
 icon(s) are courtesy of the MLSListings Inc.
icon(s) are courtesy of the MLSListings Inc. Listing Data Copyright 2024 MLSListings Inc. All rights reserved. Information Deemed Reliable But Not Guaranteed.






Description