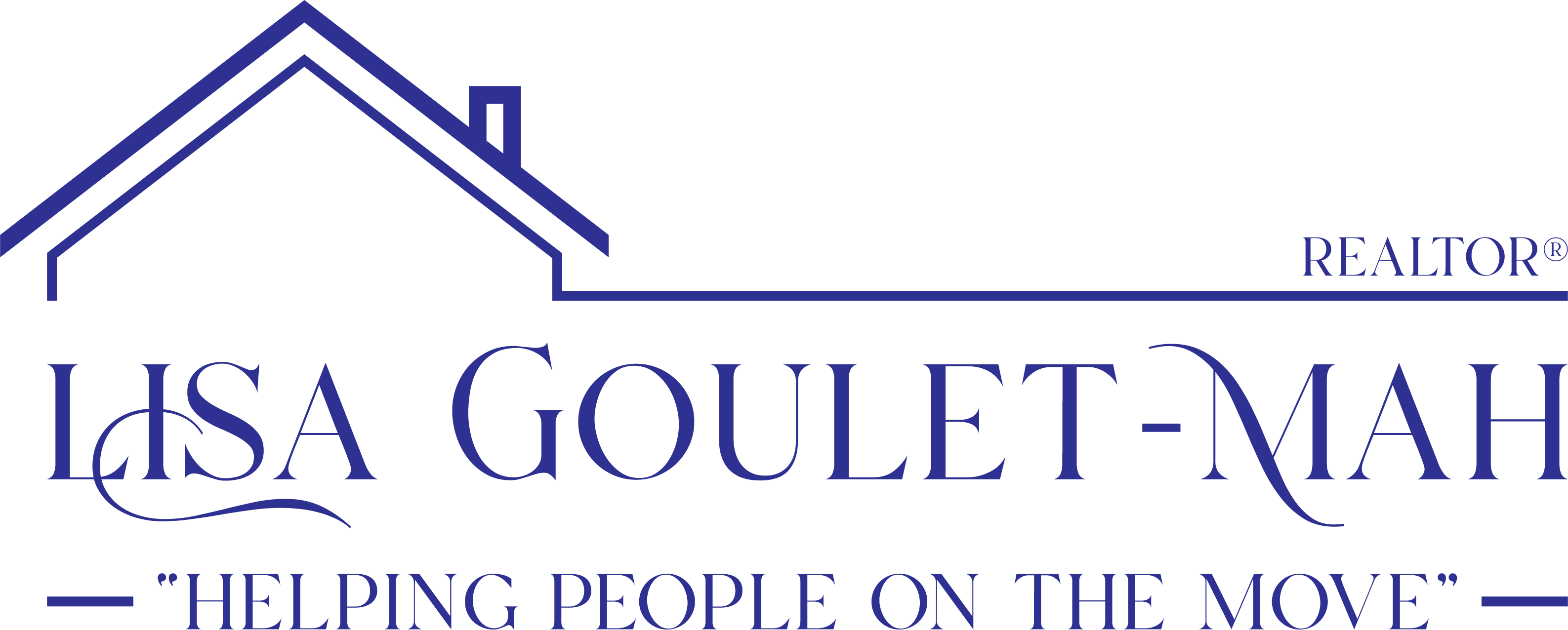


Listing Courtesy of:  MLSlistings Inc. / Coldwell Banker Realty / Valerie Mein - Contact: 408-891-1332
MLSlistings Inc. / Coldwell Banker Realty / Valerie Mein - Contact: 408-891-1332
 MLSlistings Inc. / Coldwell Banker Realty / Valerie Mein - Contact: 408-891-1332
MLSlistings Inc. / Coldwell Banker Realty / Valerie Mein - Contact: 408-891-1332 1115 Laurie Avenue San Jose, CA 95125
Active (3 Days)
$1,998,000
OPEN HOUSE TIMES
-
OPENSat, Apr 191:30 pm - 4:00 pm
-
OPENSun, Apr 201:30 pm - 4:00 pm
Description
A rare opportunity to own a Spanish-style architectural treasure in the heart of Willow Glen. This exquisitely updated 3 bedroom, 2 bathroom home boasts 1,951 sq.ft., plus a 374 sq.ft. basement and a 414 sq.ft. detached 2-car garage, 6,000 sq.ft. lot. Showcasing timeless charm with arched openings, coved ceilings, crown molding, hardwood floors, and a stunning wood-burning fireplace. Recent upgrades include fresh interior/exterior paint, designer lighting, new Moen kitchen sink/faucet, re-grouted bathroom tile, and resurfaced garage floor. Professionally landscaped front and back yards feature fresh flowers, mulch, and a beautifully trimmed redwood tree enhancing curb appeal. The chefs kitchen is equipped with a Viking gas range, Miele dishwasher, Samsung fridge, wine fridge, tile countertops, peninsula seating, and a built-in hutch. French doors open to a private backyard oasis with mature maple trees, patio space, and a deck off the guest bedroom. Detached 2-car garage, central A/C, and basement storage. All just steps from vibrant Lincoln Ave, top-rated Booksin Elementary, near parks, short stroll to the Willow Glen Farmer's Market, the Willow Glen Library and Willow Glen's celebrated community events.
MLS #:
ML82002803
ML82002803
Lot Size
6,000 SQFT
6,000 SQFT
Type
Single-Family Home
Single-Family Home
Year Built
1929
1929
School District
482
482
County
Santa Clara County
Santa Clara County
Listed By
Valerie Mein, DRE #01216634 CA, Coldwell Banker Realty, Contact: 408-891-1332
Source
MLSlistings Inc.
Last checked Apr 19 2025 at 3:54 PM GMT+0000
MLSlistings Inc.
Last checked Apr 19 2025 at 3:54 PM GMT+0000
Bathroom Details
- Full Bathrooms: 2
Interior Features
- Inside
- Tub / Sink
Kitchen
- Cooktop - Gas
- Countertop - Tile
- Dishwasher
- Hood Over Range
- Oven Range - Built-In
- Refrigerator
- Trash Compactor
- Wine Refrigerator
Property Features
- Balcony / Patio
- Deck
- Sprinklers - Auto
- Sprinklers - Lawn
- Fireplace: Living Room
- Fireplace: Wood Burning
- Foundation: Concrete Perimeter and Slab
Heating and Cooling
- Central Forced Air - Gas
- Central Ac
Flooring
- Hardwood
- Tile
- Vinyl / Linoleum
Exterior Features
- Roof: Concrete
- Roof: Tile
Utility Information
- Utilities: Public Utilities, Water - Public
- Sewer: Sewer Connected
- Energy: Thermostat Controller
School Information
- Elementary School: Booksin Elementary
- Middle School: Willow Glen Middle
- High School: Willow Glen High
Garage
- Detached Garage
Stories
- 1
Living Area
- 1,951 sqft
Additional Information: Los Gatos | 408-891-1332
Location
Estimated Monthly Mortgage Payment
*Based on Fixed Interest Rate withe a 30 year term, principal and interest only
Listing price
Down payment
%
Interest rate
%Mortgage calculator estimates are provided by Coldwell Banker Real Estate LLC and are intended for information use only. Your payments may be higher or lower and all loans are subject to credit approval.
Disclaimer: The data relating to real estate for sale on this website comes in part from the Broker Listing Exchange program of the MLSListings Inc.TM MLS system. Real estate listings held by brokerage firms other than the broker who owns this website are marked with the Internet Data Exchange icon and detailed information about them includes the names of the listing brokers and listing agents. Listing data updated every 30 minutes.
Properties with the icon(s) are courtesy of the MLSListings Inc.
icon(s) are courtesy of the MLSListings Inc.
Listing Data Copyright 2025 MLSListings Inc. All rights reserved. Information Deemed Reliable But Not Guaranteed.
Properties with the
 icon(s) are courtesy of the MLSListings Inc.
icon(s) are courtesy of the MLSListings Inc. Listing Data Copyright 2025 MLSListings Inc. All rights reserved. Information Deemed Reliable But Not Guaranteed.





