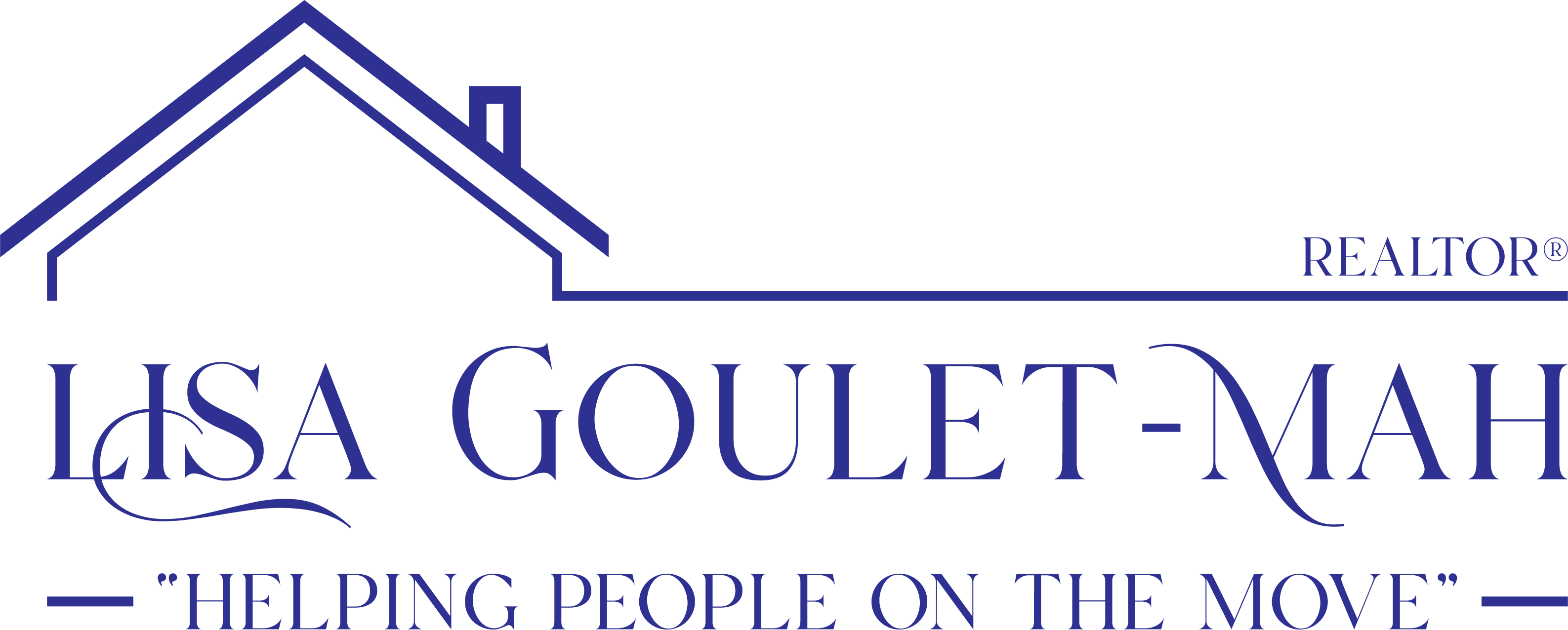
Sold
 Listed by MLSlistings Inc. / Coldwell Banker Realty / Yizhong "John" Li - Contact: 408-505-0149
Listed by MLSlistings Inc. / Coldwell Banker Realty / Yizhong "John" Li - Contact: 408-505-0149 501 Beale Street 12D San Francisco, CA 94105
Sold on 05/06/2025
$1,605,000 (USD)
MLS #:
ML81989561
ML81989561
Type
Condo
Condo
Year Built
2006
2006
School District
1863
1863
County
San Francisco County
San Francisco County
Listed By
Yizhong "John" Li, DRE #01379035 CA, Coldwell Banker Realty, Contact: 408-505-0149
Bought with
Joshua A. Lawrence, Compass
Joshua A. Lawrence, Compass
Source
MLSlistings Inc.
Last checked Jan 3 2026 at 1:40 AM GMT+0000
MLSlistings Inc.
Last checked Jan 3 2026 at 1:40 AM GMT+0000
Bathroom Details
- Full Bathrooms: 2
Subdivision
- The Watermark Hoa
Property Features
- Elevator
- Roof Deck
- Bbq Area
- Gym / Exercise Facility
- Sauna / Spa / Hot Tub
- Foundation: Other
Heating and Cooling
- Central Forced Air
- Central Ac
Pool Information
- Community Facility
- Spa / Hot Tub
Homeowners Association Information
- Dues: $1400/MONTHLY
Exterior Features
- Roof: Other
Utility Information
- Utilities: Water - Public, Public Utilities
- Sewer: Sewer - Public
Garage
- Attached Garage
- Assigned Spaces
- Enclosed
- Gate / Door Opener
Stories
- 1
Living Area
- 1,259 sqft
Listing Price History
Date
Event
Price
% Change
$ (+/-)
Mar 21, 2025
Price Changed
$1,699,000
-6%
-$100,000
Mar 14, 2025
Price Changed
$1,799,000
-3%
-$50,000
Feb 12, 2025
Price Changed
$1,849,000
-3%
-$50,000
Jan 07, 2025
Listed
$1,899,000
-
-
Additional Information: Cupertino | 408-505-0149
Disclaimer: The data relating to real estate for sale on this website comes in part from the Broker Listing Exchange program of the MLSListings Inc.TM MLS system. Real estate listings held by brokerage firms other than the broker who owns this website are marked with the Internet Data Exchange icon and detailed information about them includes the names of the listing brokers and listing agents. Listing data updated every 30 minutes.
Properties with the icon(s) are courtesy of the MLSListings Inc.
icon(s) are courtesy of the MLSListings Inc.
Listing Data Copyright 2026 MLSListings Inc. All rights reserved. Information Deemed Reliable But Not Guaranteed.
Properties with the
 icon(s) are courtesy of the MLSListings Inc.
icon(s) are courtesy of the MLSListings Inc. Listing Data Copyright 2026 MLSListings Inc. All rights reserved. Information Deemed Reliable But Not Guaranteed.




