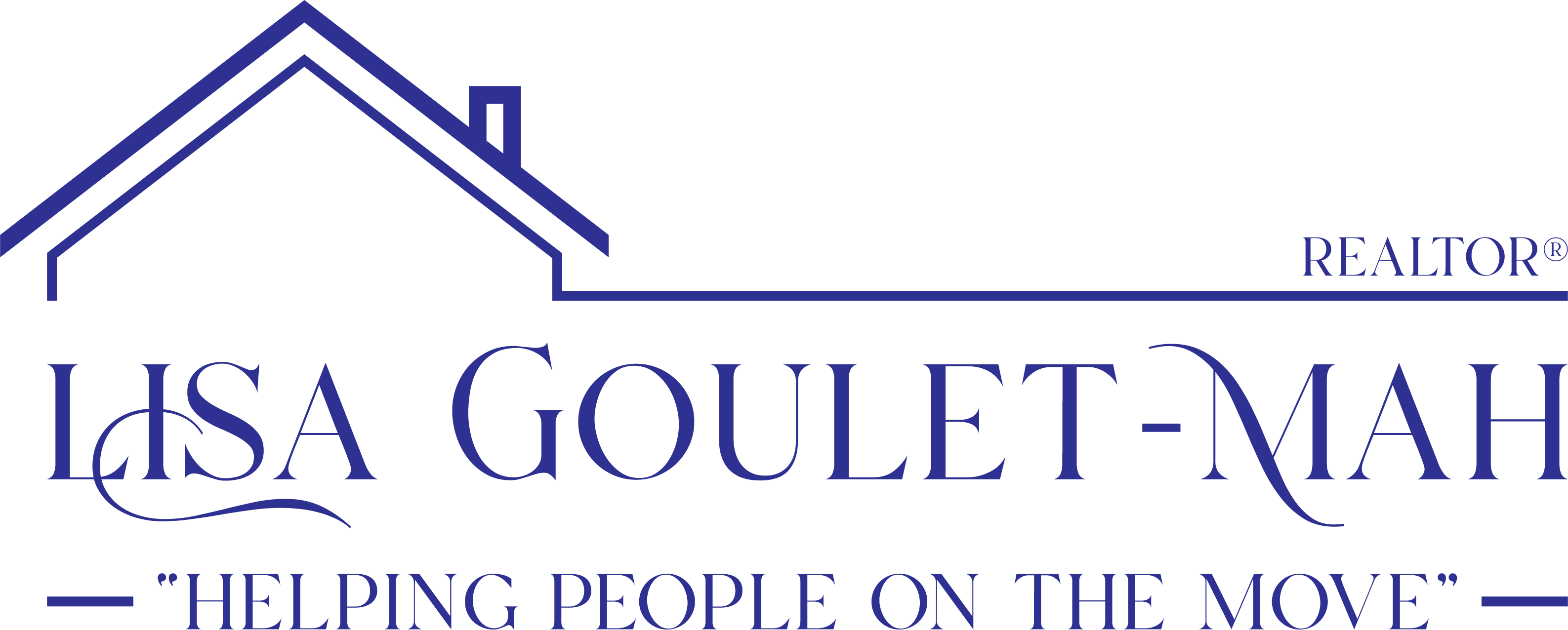


Listing Courtesy of:  MLSlistings Inc. / Coldwell Banker Realty / Yujie "Nancy" Liu - Contact: 408-941-5669
MLSlistings Inc. / Coldwell Banker Realty / Yujie "Nancy" Liu - Contact: 408-941-5669
 MLSlistings Inc. / Coldwell Banker Realty / Yujie "Nancy" Liu - Contact: 408-941-5669
MLSlistings Inc. / Coldwell Banker Realty / Yujie "Nancy" Liu - Contact: 408-941-5669 2131 35th Avenue San Francisco, CA 94116
Active (29 Days)
$2,380,000
MLS #:
ML81991628
ML81991628
Lot Size
3,000 SQFT
3,000 SQFT
Type
Single-Family Home
Single-Family Home
Year Built
1939
1939
School District
1863
1863
County
San Francisco County
San Francisco County
Listed By
Yujie "Nancy" Liu, DRE #02013764 CA, Coldwell Banker Realty, Contact: 408-941-5669
Source
MLSlistings Inc.
Last checked Feb 22 2025 at 10:55 PM GMT+0000
MLSlistings Inc.
Last checked Feb 22 2025 at 10:55 PM GMT+0000
Bathroom Details
- Full Bathrooms: 3
- Half Bathroom: 1
Interior Features
- In Garage
Kitchen
- Refrigerator
Property Features
- Fireplace: Living Room
- Foundation: Other
Heating and Cooling
- Central Forced Air
- Central Ac
Flooring
- Wood
- Tile
Exterior Features
- Roof: Other
Utility Information
- Utilities: Water - Public, Public Utilities
- Sewer: Sewer - Public
Garage
- Attached Garage
Stories
- 2
Living Area
- 2,875 sqft
Additional Information: Cupertino | 408-941-5669
Location
Estimated Monthly Mortgage Payment
*Based on Fixed Interest Rate withe a 30 year term, principal and interest only
Listing price
Down payment
%
Interest rate
%Mortgage calculator estimates are provided by Coldwell Banker Real Estate LLC and are intended for information use only. Your payments may be higher or lower and all loans are subject to credit approval.
Disclaimer: The data relating to real estate for sale on this website comes in part from the Broker Listing Exchange program of the MLSListings Inc.TM MLS system. Real estate listings held by brokerage firms other than the broker who owns this website are marked with the Internet Data Exchange icon and detailed information about them includes the names of the listing brokers and listing agents. Listing data updated every 30 minutes.
Properties with the icon(s) are courtesy of the MLSListings Inc.
icon(s) are courtesy of the MLSListings Inc.
Listing Data Copyright 2025 MLSListings Inc. All rights reserved. Information Deemed Reliable But Not Guaranteed.
Properties with the
 icon(s) are courtesy of the MLSListings Inc.
icon(s) are courtesy of the MLSListings Inc. Listing Data Copyright 2025 MLSListings Inc. All rights reserved. Information Deemed Reliable But Not Guaranteed.






Description