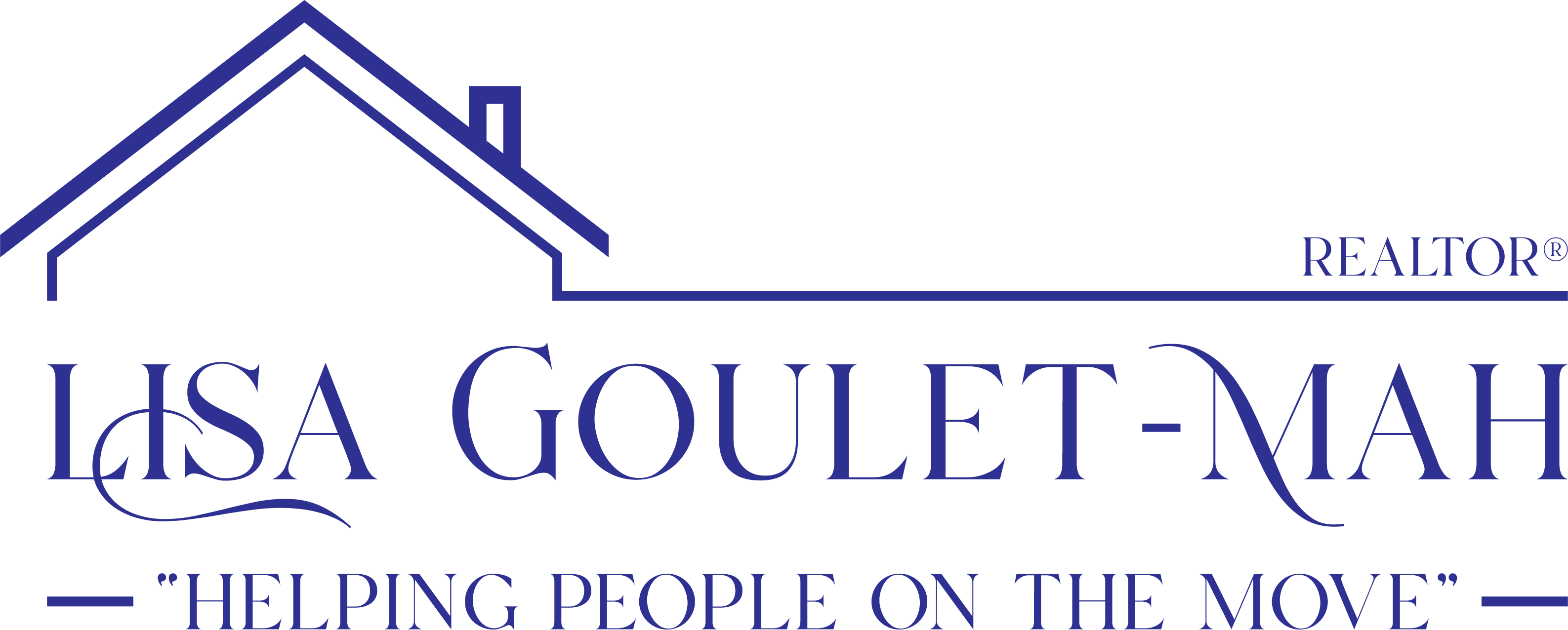
Listing Courtesy of:  MLSlistings Inc. / Coldwell Banker Realty / Jingya "Gigi" Ji / Miranda Caley - Contact: 650-492-0701
MLSlistings Inc. / Coldwell Banker Realty / Jingya "Gigi" Ji / Miranda Caley - Contact: 650-492-0701
 MLSlistings Inc. / Coldwell Banker Realty / Jingya "Gigi" Ji / Miranda Caley - Contact: 650-492-0701
MLSlistings Inc. / Coldwell Banker Realty / Jingya "Gigi" Ji / Miranda Caley - Contact: 650-492-0701 701 Baltic Circle 711 Redwood City, CA 94065
Pending (77 Days)
$1,080,000
MLS #:
ML81974219
ML81974219
Lot Size
7.22 acres
7.22 acres
Type
Condo
Condo
Year Built
1996
1996
School District
921
921
County
San Mateo County
San Mateo County
Listed By
Jingya "Gigi" Ji, DRE #02050112 CA, Coldwell Banker Realty, Contact: 650-492-0701
Miranda Caley, DRE #01949968 CA, Coldwell Banker Realty
Miranda Caley, DRE #01949968 CA, Coldwell Banker Realty
Source
MLSlistings Inc.
Last checked Nov 24 2024 at 1:56 AM GMT+0000
MLSlistings Inc.
Last checked Nov 24 2024 at 1:56 AM GMT+0000
Bathroom Details
- Full Bathrooms: 2
- Half Bathroom: 1
Subdivision
- Ventana Del Mar
Property Features
- Community Pool
- Club House
- Fireplace: Gas Burning
- Foundation: Concrete Slab
Heating and Cooling
- Forced Air
- None
Pool Information
- Spa / Hot Tub
- Pool - Above Ground
- Community Facility
Homeowners Association Information
- Dues: $740
Exterior Features
- Roof: Composition
Utility Information
- Utilities: Water - Public, Public Utilities
- Sewer: Sewer Connected, Sewer - Public
Garage
- Guest / Visitor Parking
- Detached Garage
Stories
- 2
Living Area
- 1,301 sqft
Additional Information: Cupertino | 650-492-0701
Location
Listing Price History
Date
Event
Price
% Change
$ (+/-)
Oct 01, 2024
Price Changed
$1,080,000
8%
82,000
Sep 06, 2024
Original Price
$998,000
-
-
Estimated Monthly Mortgage Payment
*Based on Fixed Interest Rate withe a 30 year term, principal and interest only
Listing price
Down payment
%
Interest rate
%Mortgage calculator estimates are provided by Coldwell Banker Real Estate LLC and are intended for information use only. Your payments may be higher or lower and all loans are subject to credit approval.
Disclaimer: The data relating to real estate for sale on this website comes in part from the Broker Listing Exchange program of the MLSListings Inc.TM MLS system. Real estate listings held by brokerage firms other than the broker who owns this website are marked with the Internet Data Exchange icon and detailed information about them includes the names of the listing brokers and listing agents. Listing data updated every 30 minutes.
Properties with the icon(s) are courtesy of the MLSListings Inc.
icon(s) are courtesy of the MLSListings Inc.
Listing Data Copyright 2024 MLSListings Inc. All rights reserved. Information Deemed Reliable But Not Guaranteed.
Properties with the
 icon(s) are courtesy of the MLSListings Inc.
icon(s) are courtesy of the MLSListings Inc. Listing Data Copyright 2024 MLSListings Inc. All rights reserved. Information Deemed Reliable But Not Guaranteed.






Description