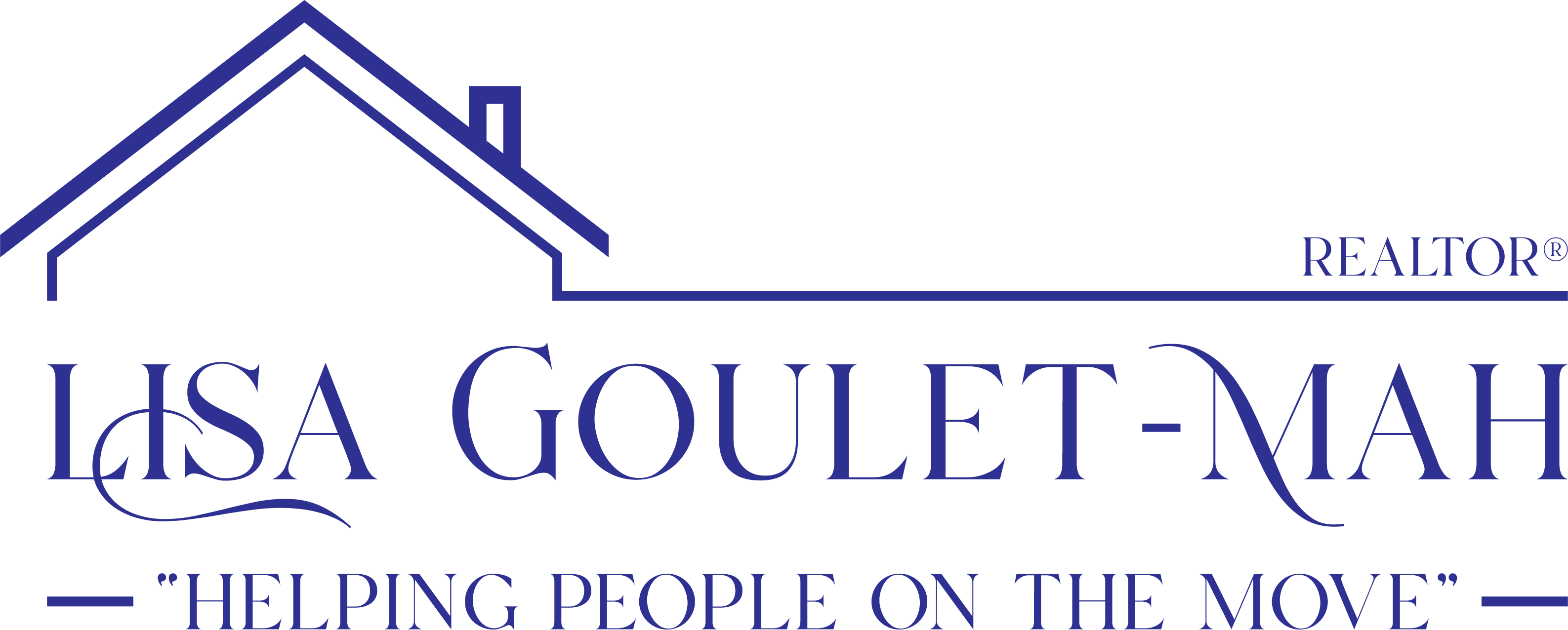
Listing Courtesy of:  MLSlistings Inc. / Coldwell Banker Realty / Ziwei "Vicky" Wang / Dan Li - Contact: 408-771-9191
MLSlistings Inc. / Coldwell Banker Realty / Ziwei "Vicky" Wang / Dan Li - Contact: 408-771-9191
 MLSlistings Inc. / Coldwell Banker Realty / Ziwei "Vicky" Wang / Dan Li - Contact: 408-771-9191
MLSlistings Inc. / Coldwell Banker Realty / Ziwei "Vicky" Wang / Dan Li - Contact: 408-771-9191 3512 Pyramid Way Mountain View, CA 94043
Sold (9 Days)
$2,128,888
MLS #:
ML81987884
ML81987884
Lot Size
1,425 SQFT
1,425 SQFT
Type
Single-Family Home
Single-Family Home
Year Built
2018
2018
School District
465
465
County
Santa Clara County
Santa Clara County
Listed By
Ziwei "Vicky" Wang, DRE #01917792 CA, Coldwell Banker Realty, Contact: 408-771-9191
Dan Li, DRE #01940127 CA, Coldwell Banker Realty
Dan Li, DRE #01940127 CA, Coldwell Banker Realty
Bought with
Sarah Zhao, DRE #02174550 CA, Coldwell Banker Realty
Sarah Zhao, DRE #02174550 CA, Coldwell Banker Realty
Source
MLSlistings Inc.
Last checked Jul 8 2025 at 9:00 AM GMT+0000
MLSlistings Inc.
Last checked Jul 8 2025 at 9:00 AM GMT+0000
Bathroom Details
- Full Bathrooms: 4
Interior Features
- Dryer
- Washer
Kitchen
- Refrigerator
Subdivision
- Radius At Whisman Station Owners Associa
Property Features
- Foundation: Concrete Slab
Heating and Cooling
- Central Forced Air
- Heating - 2+ Zones
- Central Ac
- Multi-Zone
Homeowners Association Information
- Dues: $180/MONTHLY
Exterior Features
- Roof: Shingle
Utility Information
- Utilities: Public Utilities, Water - Public
- Sewer: Sewer - Public
Garage
- Attached Garage
Stories
- 3
Living Area
- 1,751 sqft
Additional Information: Cupertino | 408-771-9191
Disclaimer: The data relating to real estate for sale on this website comes in part from the Broker Listing Exchange program of the MLSListings Inc.TM MLS system. Real estate listings held by brokerage firms other than the broker who owns this website are marked with the Internet Data Exchange icon and detailed information about them includes the names of the listing brokers and listing agents. Listing data updated every 30 minutes.
Properties with the icon(s) are courtesy of the MLSListings Inc.
icon(s) are courtesy of the MLSListings Inc.
Listing Data Copyright 2025 MLSListings Inc. All rights reserved. Information Deemed Reliable But Not Guaranteed.
Properties with the
 icon(s) are courtesy of the MLSListings Inc.
icon(s) are courtesy of the MLSListings Inc. Listing Data Copyright 2025 MLSListings Inc. All rights reserved. Information Deemed Reliable But Not Guaranteed.




