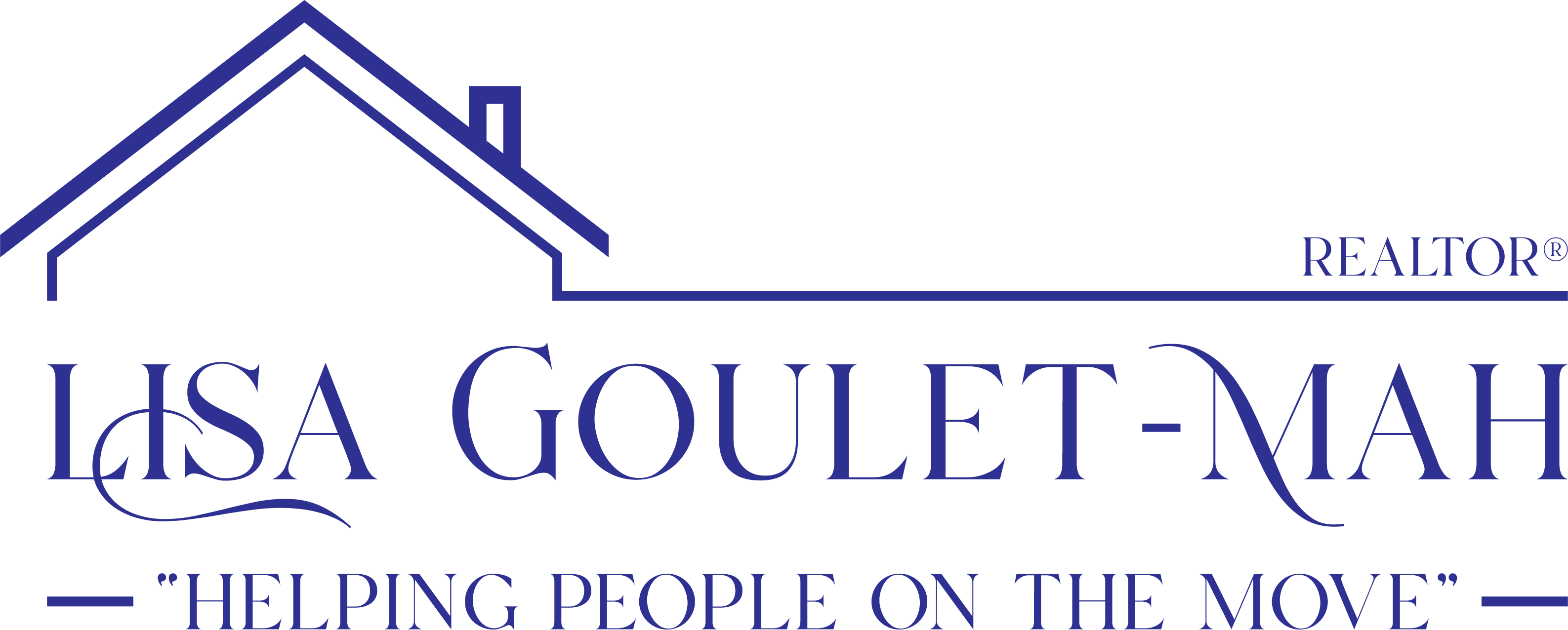


Listing Courtesy of:  MLSlistings Inc. / Coldwell Banker Realty / Po han "Bruce" Lai / Jiaqi "Cathy" Wang - Contact: 408-668-5558
MLSlistings Inc. / Coldwell Banker Realty / Po han "Bruce" Lai / Jiaqi "Cathy" Wang - Contact: 408-668-5558
 MLSlistings Inc. / Coldwell Banker Realty / Po han "Bruce" Lai / Jiaqi "Cathy" Wang - Contact: 408-668-5558
MLSlistings Inc. / Coldwell Banker Realty / Po han "Bruce" Lai / Jiaqi "Cathy" Wang - Contact: 408-668-5558 15070 Becky Lane Monte Sereno, CA 95030
Pending (14 Days)
$5,888,000
MLS #:
ML81993187
ML81993187
Lot Size
1.09 acres
1.09 acres
Type
Single-Family Home
Single-Family Home
Year Built
1993
1993
Style
Georgian
Georgian
School District
454
454
County
Santa Clara County
Santa Clara County
Listed By
Po han "Bruce" Lai, DRE #01779476 CA, Coldwell Banker Realty, Contact: 408-668-5558
Jiaqi "Cathy" Wang, DRE #02049591 CA, Coldwell Banker Realty
Jiaqi "Cathy" Wang, DRE #02049591 CA, Coldwell Banker Realty
Source
MLSlistings Inc.
Last checked Feb 22 2025 at 11:10 PM GMT+0000
MLSlistings Inc.
Last checked Feb 22 2025 at 11:10 PM GMT+0000
Bathroom Details
- Full Bathrooms: 3
Interior Features
- In Utility Room
- Tub / Sink
Kitchen
- Gas
- Oven Range - Built-In
- Refrigerator
- Microwave
- Island
- Island With Sink
- Dishwasher
- Countertop - Marble
- 220 Volt Outlet
Property Features
- Fireplace: Wood Burning
- Fireplace: Living Room
- Fireplace: Gas Burning
- Fireplace: Family Room
- Foundation: Concrete Perimeter
Heating and Cooling
- Central Forced Air - Gas
- Central Ac
Pool Information
- Pool - Heated
- Pool - Cover
Flooring
- Hardwood
- Carpet
- Stone
- Other
Exterior Features
- Roof: Composition
Utility Information
- Utilities: Water - Public, Public Utilities
- Sewer: Sewer Connected
School Information
- Elementary School: Marshall Lane Elementary
- Middle School: Rolling Hills Middle
- High School: Westmont High
Garage
- Gate / Door Opener
- Attached Garage
Stories
- 2
Living Area
- 3,475 sqft
Additional Information: Cupertino | 408-668-5558
Location
Estimated Monthly Mortgage Payment
*Based on Fixed Interest Rate withe a 30 year term, principal and interest only
Listing price
Down payment
%
Interest rate
%Mortgage calculator estimates are provided by Coldwell Banker Real Estate LLC and are intended for information use only. Your payments may be higher or lower and all loans are subject to credit approval.
Disclaimer: The data relating to real estate for sale on this website comes in part from the Broker Listing Exchange program of the MLSListings Inc.TM MLS system. Real estate listings held by brokerage firms other than the broker who owns this website are marked with the Internet Data Exchange icon and detailed information about them includes the names of the listing brokers and listing agents. Listing data updated every 30 minutes.
Properties with the icon(s) are courtesy of the MLSListings Inc.
icon(s) are courtesy of the MLSListings Inc.
Listing Data Copyright 2025 MLSListings Inc. All rights reserved. Information Deemed Reliable But Not Guaranteed.
Properties with the
 icon(s) are courtesy of the MLSListings Inc.
icon(s) are courtesy of the MLSListings Inc. Listing Data Copyright 2025 MLSListings Inc. All rights reserved. Information Deemed Reliable But Not Guaranteed.






Description