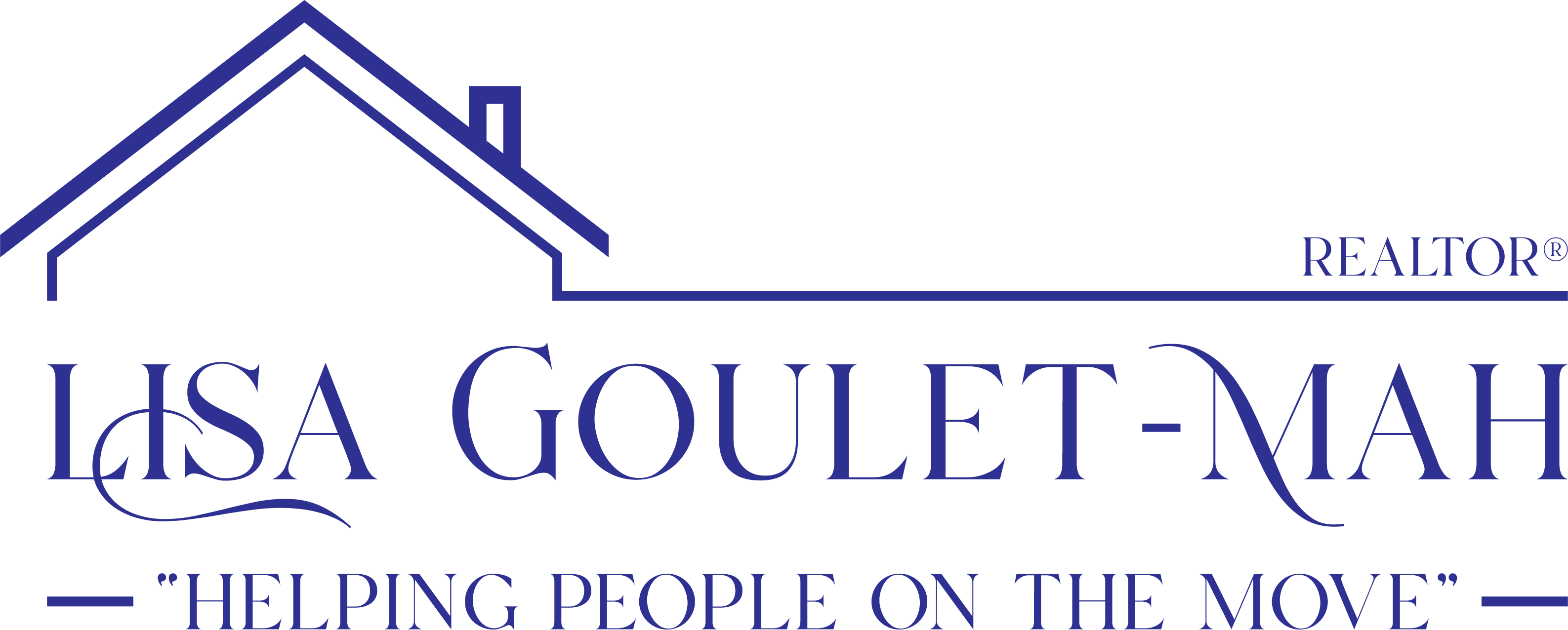
Listing Courtesy of:  MLSlistings Inc. / Coldwell Banker Realty / Xi "Cici" Wang - Contact: 650-963-6848
MLSlistings Inc. / Coldwell Banker Realty / Xi "Cici" Wang - Contact: 650-963-6848
 MLSlistings Inc. / Coldwell Banker Realty / Xi "Cici" Wang - Contact: 650-963-6848
MLSlistings Inc. / Coldwell Banker Realty / Xi "Cici" Wang - Contact: 650-963-6848 1979 Momentum Drive Milpitas, CA 95035
Sold (7 Days)
$1,974,000
MLS #:
ML81989820
ML81989820
Lot Size
1,914 SQFT
1,914 SQFT
Type
Single-Family Home
Single-Family Home
Year Built
2015
2015
School District
479
479
County
Santa Clara County
Santa Clara County
Listed By
Xi "Cici" Wang, DRE #02039658 CA, Coldwell Banker Realty, Contact: 650-963-6848
Bought with
Manjula Sharma, Doorlight Inc
Manjula Sharma, Doorlight Inc
Source
MLSlistings Inc.
Last checked Feb 22 2025 at 10:55 PM GMT+0000
MLSlistings Inc.
Last checked Feb 22 2025 at 10:55 PM GMT+0000
Bathroom Details
- Full Bathrooms: 3
- Half Bathroom: 1
Interior Features
- Washer / Dryer
- Upper Floor
- Inside
Kitchen
- Oven Range
- Microwave
- Dishwasher
- Countertop - Quartz
Subdivision
- Momentum At Pace Homeowners Association
Property Features
- Foundation: Concrete Slab
Heating and Cooling
- Central Forced Air - Gas
- Multi-Zone
- Central Ac
Homeowners Association Information
- Dues: $230/MONTHLY
Flooring
- Vinyl / Linoleum
- Laminate
Exterior Features
- Roof: Tile
Utility Information
- Utilities: Water - Public, Public Utilities
- Sewer: Sewer - Public
Garage
- Guest / Visitor Parking
- Common Parking Area
- Attached Garage
Stories
- 3
Living Area
- 2,497 sqft
Additional Information: Cupertino | 650-963-6848
Disclaimer: The data relating to real estate for sale on this website comes in part from the Broker Listing Exchange program of the MLSListings Inc.TM MLS system. Real estate listings held by brokerage firms other than the broker who owns this website are marked with the Internet Data Exchange icon and detailed information about them includes the names of the listing brokers and listing agents. Listing data updated every 30 minutes.
Properties with the icon(s) are courtesy of the MLSListings Inc.
icon(s) are courtesy of the MLSListings Inc.
Listing Data Copyright 2025 MLSListings Inc. All rights reserved. Information Deemed Reliable But Not Guaranteed.
Properties with the
 icon(s) are courtesy of the MLSListings Inc.
icon(s) are courtesy of the MLSListings Inc. Listing Data Copyright 2025 MLSListings Inc. All rights reserved. Information Deemed Reliable But Not Guaranteed.




