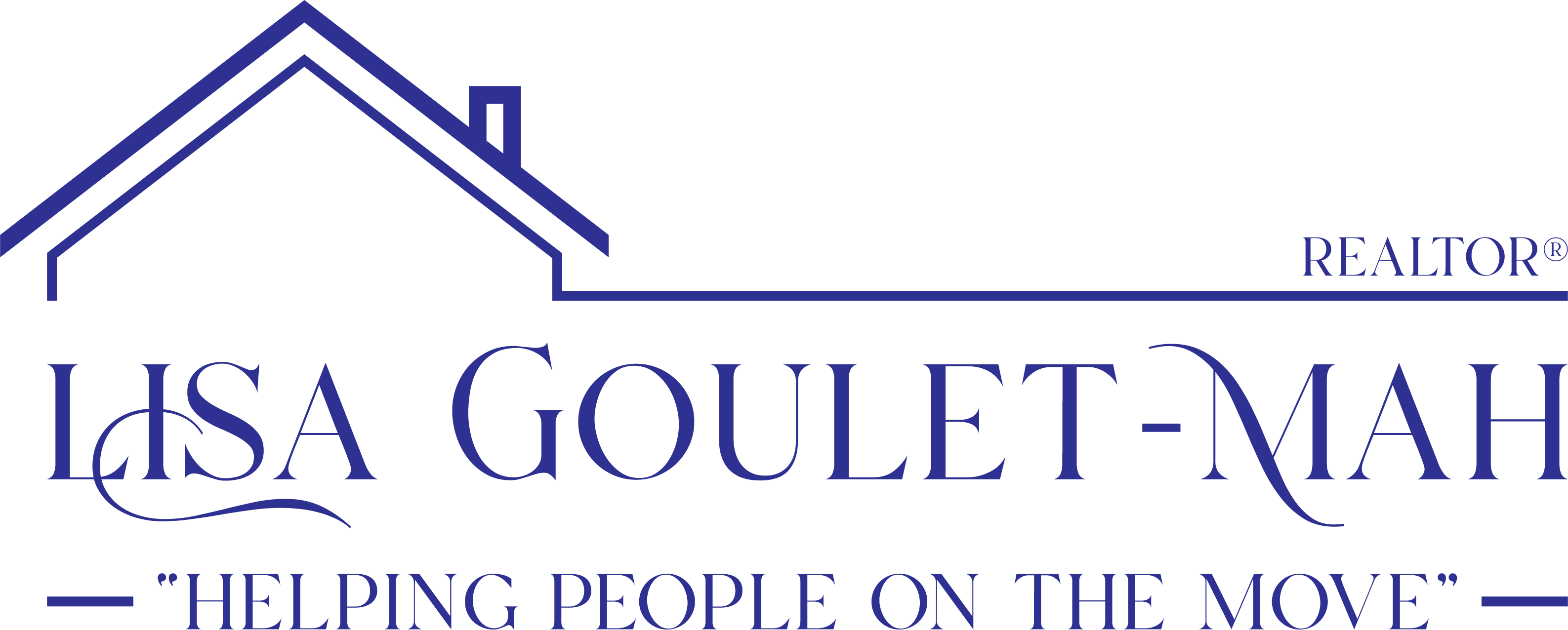


Listing Courtesy of:  MLSlistings Inc. / Coldwell Banker Realty / Lijuan "Angel" Zhu - Contact: 408-858-5831
MLSlistings Inc. / Coldwell Banker Realty / Lijuan "Angel" Zhu - Contact: 408-858-5831
 MLSlistings Inc. / Coldwell Banker Realty / Lijuan "Angel" Zhu - Contact: 408-858-5831
MLSlistings Inc. / Coldwell Banker Realty / Lijuan "Angel" Zhu - Contact: 408-858-5831 127 Belcrest Drive Los Gatos, CA 95032
Pending (15 Days)
$3,388,000
MLS #:
ML81993094
ML81993094
Lot Size
9,875 SQFT
9,875 SQFT
Type
Single-Family Home
Single-Family Home
Year Built
1965
1965
School District
471
471
County
Santa Clara County
Santa Clara County
Listed By
Lijuan "Angel" Zhu, DRE #01326672 CA, Coldwell Banker Realty, Contact: 408-858-5831
Source
MLSlistings Inc.
Last checked Feb 22 2025 at 11:10 PM GMT+0000
MLSlistings Inc.
Last checked Feb 22 2025 at 11:10 PM GMT+0000
Bathroom Details
- Full Bathrooms: 4
Interior Features
- Washer / Dryer
- In Garage
Kitchen
- Wine Refrigerator
- Refrigerator
- Oven Range - Gas
- Microwave
- Hood Over Range
- Garbage Disposal
- Dishwasher
- Countertop - Quartz
Subdivision
- Belwood Cabana Club
Property Features
- Fireplace: Wood Burning
- Fireplace: Family Room
- Foundation: Concrete Perimeter and Slab
Heating and Cooling
- Central Forced Air - Gas
- Central Ac
Homeowners Association Information
- Dues: $800/ANNUALLY
Flooring
- Wood
Exterior Features
- Roof: Composition
Utility Information
- Utilities: Water - Public, Public Utilities
- Sewer: Sewer Connected
Garage
- Attached Garage
Stories
- 2
Living Area
- 2,636 sqft
Additional Information: Cupertino | 408-858-5831
Location
Estimated Monthly Mortgage Payment
*Based on Fixed Interest Rate withe a 30 year term, principal and interest only
Listing price
Down payment
%
Interest rate
%Mortgage calculator estimates are provided by Coldwell Banker Real Estate LLC and are intended for information use only. Your payments may be higher or lower and all loans are subject to credit approval.
Disclaimer: The data relating to real estate for sale on this website comes in part from the Broker Listing Exchange program of the MLSListings Inc.TM MLS system. Real estate listings held by brokerage firms other than the broker who owns this website are marked with the Internet Data Exchange icon and detailed information about them includes the names of the listing brokers and listing agents. Listing data updated every 30 minutes.
Properties with the icon(s) are courtesy of the MLSListings Inc.
icon(s) are courtesy of the MLSListings Inc.
Listing Data Copyright 2025 MLSListings Inc. All rights reserved. Information Deemed Reliable But Not Guaranteed.
Properties with the
 icon(s) are courtesy of the MLSListings Inc.
icon(s) are courtesy of the MLSListings Inc. Listing Data Copyright 2025 MLSListings Inc. All rights reserved. Information Deemed Reliable But Not Guaranteed.





Description