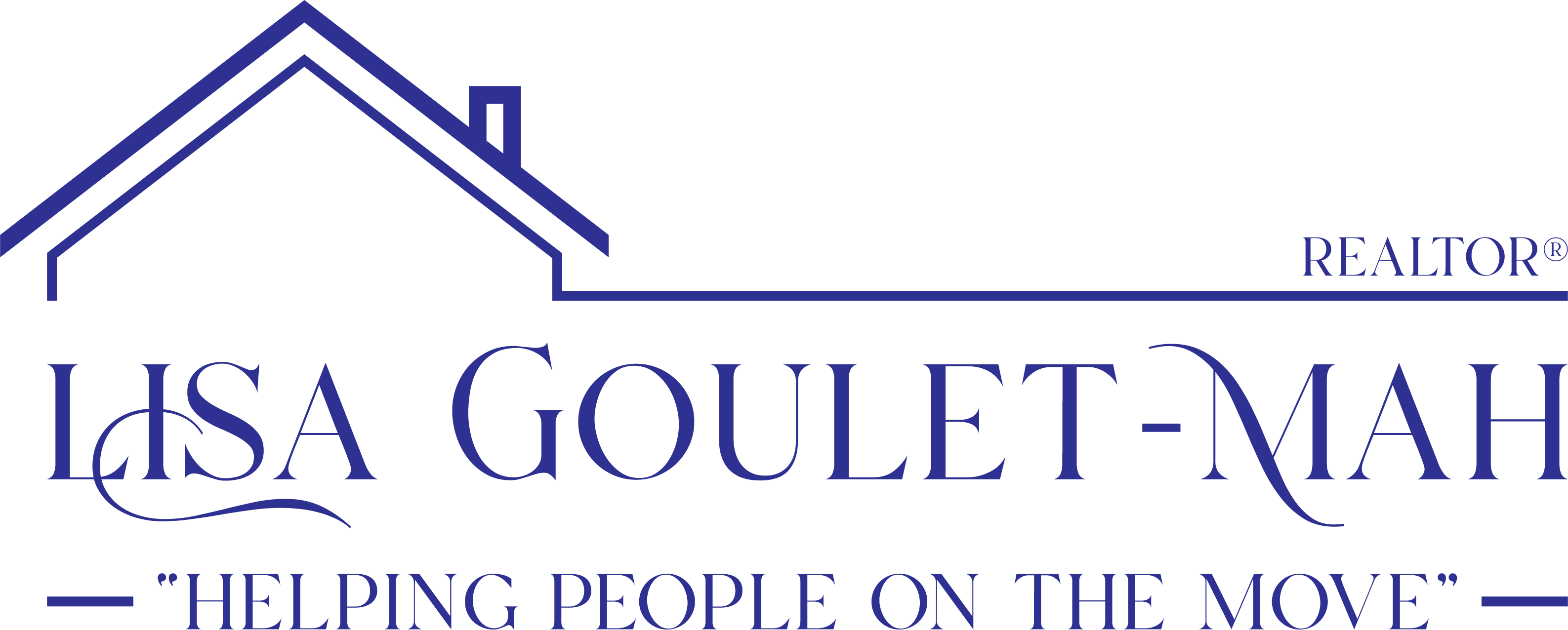


 Listed by MLSlistings Inc. / Coldwell Banker Realty / Gyung Oh - Contact: 408-724-7389
Listed by MLSlistings Inc. / Coldwell Banker Realty / Gyung Oh - Contact: 408-724-7389 22103 Vista Del Plaza Lane 15 Hayward, CA 94541
Active (36 Days)
$498,000 (USD)
OPEN HOUSE TIMES
-
OPENSat, Nov 152:00 pm - 4:00 pm
-
OPENSun, Nov 162:00 pm - 4:00 pm
Description
Set in the tranquil Hayward foothills, this well managed and sought-after Vista Del Plaza offers a rare blend of privacy, convenience, and resort-style living. This home features a bright and inviting layout with a wood-burning fireplace and built-in dry bar perfect for cozy evenings or casual entertaining. The galley-style kitchen offers ample cabinetry and premium appliances. The primary suite includes a spacious walk-in closet. The unit includes two-car tandem garage and generous visitor parking throughout the community. Residents enjoy access to a sparkling pool, jacuzzi, fitness center, clubhouse, and two dog parks, all surrounded by peaceful walking paths and landscaped grounds. Just minutes from downtown Hayward, you're close to shopping, restaurants, and the newly established Lincoln Landing with a City Sports Club. Enjoy fresh local produce, artisan food, and live music at the Hayward Farmers Market every Saturday. Nearby parks include Carlos Bee Park, Lake Chabot, Don Castro, Garin Park, and the serene Hayward Japanese Garden. Commuting is easy with quick access to 880, 580, BART, and the San Mateo Bridge. Make this hillside gem your next home!
MLS #:
ML82024114
ML82024114
Type
Condo
Condo
Year Built
1982
1982
School District
1368
1368
County
Alameda County
Alameda County
Listed By
Gyung Oh, DRE #02158892 CA, Coldwell Banker Realty, Contact: 408-724-7389
Source
MLSlistings Inc.
Last checked Nov 14 2025 at 3:09 AM GMT+0000
MLSlistings Inc.
Last checked Nov 14 2025 at 3:09 AM GMT+0000
Bathroom Details
- Full Bathrooms: 2
Interior Features
- Inside
Kitchen
- Oven - Self Cleaning
- Pantry
- Oven Range
- Oven - Electric
- Refrigerator
Subdivision
- Vista Del Plaza Homeowners Associations
Property Features
- Club House
- Community Pool
- Other
- Community Tv Antenna
- Bbq Area
- Gym / Exercise Facility
- Sauna / Spa / Hot Tub
- Fireplace: Living Room
- Foundation: Concrete Perimeter and Slab
Heating and Cooling
- Central Forced Air
- Central Forced Air - Gas
- Fireplace
- Ceiling Fan
Pool Information
- Community Facility
- Spa / Hot Tub
Homeowners Association Information
- Dues: $499/MONTHLY
Flooring
- Hardwood
- Tile
Exterior Features
- Roof: Tile
Utility Information
- Utilities: Water - Public, Public Utilities
- Sewer: Sewer Connected
Garage
- Guest / Visitor Parking
- Attached Garage
- Lighted Parking Area
- Assigned Spaces
- Covered Parking
- Gate / Door Opener
Stories
- 3
Living Area
- 1,171 sqft
Listing Price History
Date
Event
Price
% Change
$ (+/-)
Oct 29, 2025
Price Changed
$498,000
-6%
-31,999
Oct 08, 2025
Original Price
$529,999
-
-
Additional Information: Cupertino | 408-724-7389
Location
Estimated Monthly Mortgage Payment
*Based on Fixed Interest Rate withe a 30 year term, principal and interest only
Listing price
Down payment
%
Interest rate
%Mortgage calculator estimates are provided by Coldwell Banker Real Estate LLC and are intended for information use only. Your payments may be higher or lower and all loans are subject to credit approval.
Disclaimer: The data relating to real estate for sale on this website comes in part from the Broker Listing Exchange program of the MLSListings Inc.TM MLS system. Real estate listings held by brokerage firms other than the broker who owns this website are marked with the Internet Data Exchange icon and detailed information about them includes the names of the listing brokers and listing agents. Listing data updated every 30 minutes.
Properties with the icon(s) are courtesy of the MLSListings Inc.
icon(s) are courtesy of the MLSListings Inc.
Listing Data Copyright 2025 MLSListings Inc. All rights reserved. Information Deemed Reliable But Not Guaranteed.
Properties with the
 icon(s) are courtesy of the MLSListings Inc.
icon(s) are courtesy of the MLSListings Inc. Listing Data Copyright 2025 MLSListings Inc. All rights reserved. Information Deemed Reliable But Not Guaranteed.





