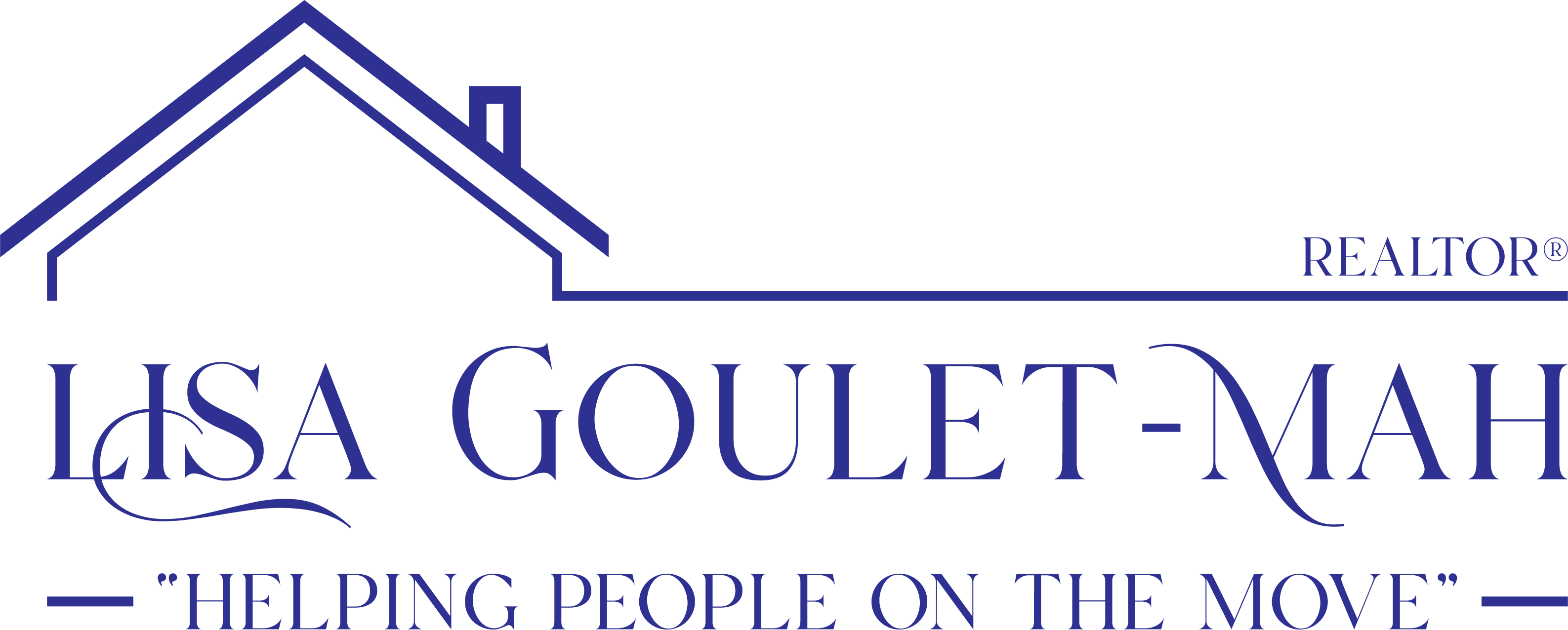


 Listed by MLSlistings Inc. / Coldwell Banker Realty / Daniel Xi - Contact: 408-623-0766
Listed by MLSlistings Inc. / Coldwell Banker Realty / Daniel Xi - Contact: 408-623-0766 6363 Christie Avenue 2122 Emeryville, CA 94608
Active (35 Days)
$538,000 (USD)
MLS #:
ML82022942
ML82022942
Type
Condo
Condo
Year Built
1984
1984
School District
1253
1253
County
Alameda County
Alameda County
Listed By
Daniel Xi, DRE #01952134 CA, Coldwell Banker Realty, Contact: 408-623-0766
Source
MLSlistings Inc.
Last checked Nov 14 2025 at 4:57 AM GMT+0000
MLSlistings Inc.
Last checked Nov 14 2025 at 4:57 AM GMT+0000
Bathroom Details
- Full Bathroom: 1
Subdivision
- Pacific Park Hoa
Property Features
- Foundation: Concrete Slab
Heating and Cooling
- Central Forced Air
- Window / Wall Unit
Homeowners Association Information
- Dues: $659/MONTHLY
Flooring
- Hardwood
Exterior Features
- Roof: Other
Utility Information
- Utilities: Water - Public, Individual Gas Meters, Individual Electric Meters
- Sewer: Sewer - Public
Garage
- Assigned Spaces
Living Area
- 768 sqft
Additional Information: Cupertino | 408-623-0766
Location
Estimated Monthly Mortgage Payment
*Based on Fixed Interest Rate withe a 30 year term, principal and interest only
Listing price
Down payment
%
Interest rate
%Mortgage calculator estimates are provided by Coldwell Banker Real Estate LLC and are intended for information use only. Your payments may be higher or lower and all loans are subject to credit approval.
Disclaimer: The data relating to real estate for sale on this website comes in part from the Broker Listing Exchange program of the MLSListings Inc.TM MLS system. Real estate listings held by brokerage firms other than the broker who owns this website are marked with the Internet Data Exchange icon and detailed information about them includes the names of the listing brokers and listing agents. Listing data updated every 30 minutes.
Properties with the icon(s) are courtesy of the MLSListings Inc.
icon(s) are courtesy of the MLSListings Inc.
Listing Data Copyright 2025 MLSListings Inc. All rights reserved. Information Deemed Reliable But Not Guaranteed.
Properties with the
 icon(s) are courtesy of the MLSListings Inc.
icon(s) are courtesy of the MLSListings Inc. Listing Data Copyright 2025 MLSListings Inc. All rights reserved. Information Deemed Reliable But Not Guaranteed.





Description