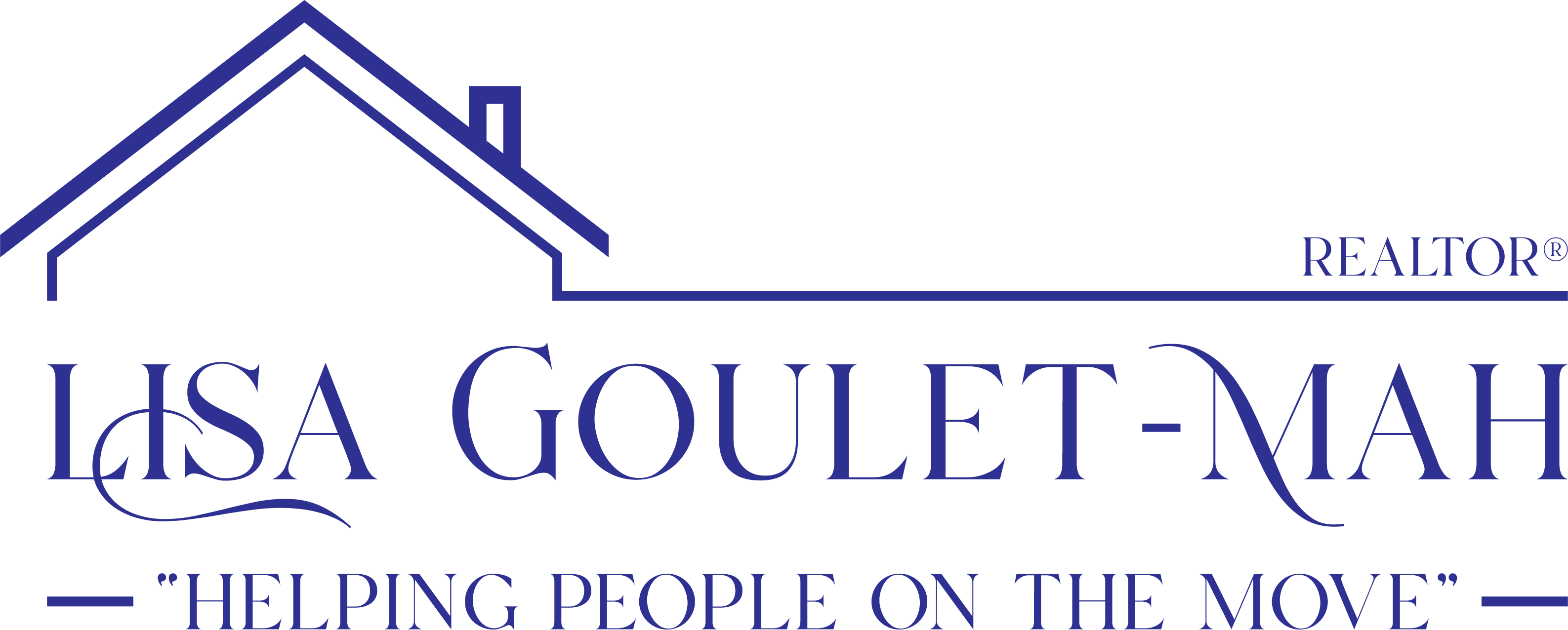


Listing Courtesy of:  MLSlistings Inc. / Coldwell Banker Realty / Xiaozhu Kang / Zhengwei "Tony" Chen - Contact: 650-683-6888
MLSlistings Inc. / Coldwell Banker Realty / Xiaozhu Kang / Zhengwei "Tony" Chen - Contact: 650-683-6888
 MLSlistings Inc. / Coldwell Banker Realty / Xiaozhu Kang / Zhengwei "Tony" Chen - Contact: 650-683-6888
MLSlistings Inc. / Coldwell Banker Realty / Xiaozhu Kang / Zhengwei "Tony" Chen - Contact: 650-683-6888 5471 Blackhawk Drive Danville, CA 94506
Active (89 Days)
$3,850,000
MLS #:
ML81986228
ML81986228
Lot Size
0.43 acres
0.43 acres
Type
Single-Family Home
Single-Family Home
Year Built
1990
1990
School District
1886
1886
County
Contra Costa County
Contra Costa County
Listed By
Xiaozhu Kang, DRE #01999507 CA, Coldwell Banker Realty, Contact: 650-683-6888
Zhengwei "Tony" Chen, DRE #02230512 CA, Coldwell Banker Realty
Zhengwei "Tony" Chen, DRE #02230512 CA, Coldwell Banker Realty
Source
MLSlistings Inc.
Last checked Mar 15 2025 at 8:35 AM GMT+0000
MLSlistings Inc.
Last checked Mar 15 2025 at 8:35 AM GMT+0000
Bathroom Details
- Full Bathrooms: 4
- Half Bathroom: 1
Interior Features
- Washer / Dryer
- Inside
Kitchen
- Trash Compactor
- Refrigerator
- Oven - Double
- Microwave
- Garbage Disposal
- Dishwasher
- Countertop - Stone
- Cooktop - Gas
Subdivision
- Blackhawk Hoa
Property Features
- Fireplace: Primary Bedroom
- Fireplace: Living Room
- Fireplace: Family Room
- Foundation: Crawl Space
Heating and Cooling
- Central Forced Air
- Multi-Zone
Homeowners Association Information
- Dues: $198/MONTHLY
Flooring
- Tile
- Stone
- Hardwood
Exterior Features
- Roof: Tile
Utility Information
- Utilities: Water - Public, Public Utilities
- Sewer: Sewer - Public
Garage
- Attached Garage
Stories
- 2
Living Area
- 6,098 sqft
Additional Information: Cupertino | 650-683-6888
Location
Listing Price History
Date
Event
Price
% Change
$ (+/-)
Mar 03, 2025
Price Changed
$3,850,000
-3%
-100,000
Dec 16, 2024
Original Price
$3,950,000
-
-
Estimated Monthly Mortgage Payment
*Based on Fixed Interest Rate withe a 30 year term, principal and interest only
Listing price
Down payment
%
Interest rate
%Mortgage calculator estimates are provided by Coldwell Banker Real Estate LLC and are intended for information use only. Your payments may be higher or lower and all loans are subject to credit approval.
Disclaimer: The data relating to real estate for sale on this website comes in part from the Broker Listing Exchange program of the MLSListings Inc.TM MLS system. Real estate listings held by brokerage firms other than the broker who owns this website are marked with the Internet Data Exchange icon and detailed information about them includes the names of the listing brokers and listing agents. Listing data updated every 30 minutes.
Properties with the icon(s) are courtesy of the MLSListings Inc.
icon(s) are courtesy of the MLSListings Inc.
Listing Data Copyright 2025 MLSListings Inc. All rights reserved. Information Deemed Reliable But Not Guaranteed.
Properties with the
 icon(s) are courtesy of the MLSListings Inc.
icon(s) are courtesy of the MLSListings Inc. Listing Data Copyright 2025 MLSListings Inc. All rights reserved. Information Deemed Reliable But Not Guaranteed.





Description