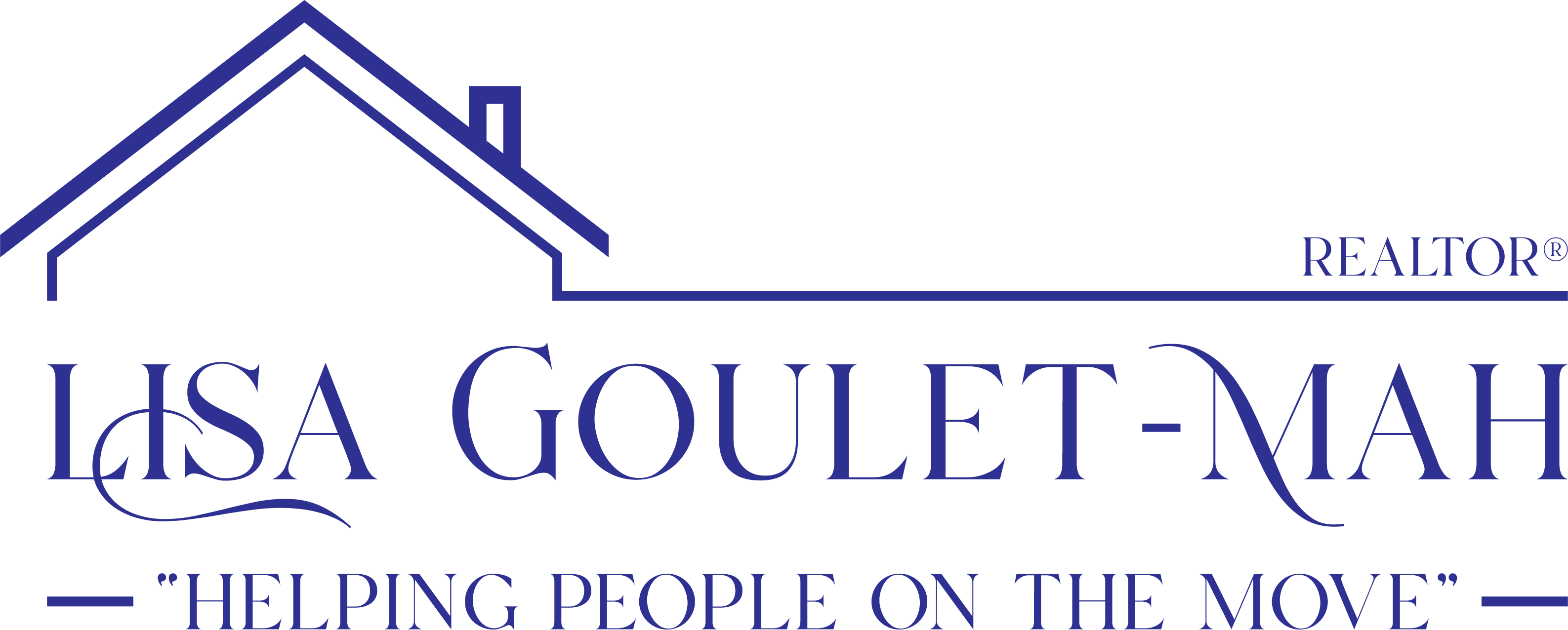


Listing Courtesy of:  MLSlistings Inc. / Coldwell Banker Realty / Yujie "Nancy" Liu - Contact: 408-941-5669
MLSlistings Inc. / Coldwell Banker Realty / Yujie "Nancy" Liu - Contact: 408-941-5669
 MLSlistings Inc. / Coldwell Banker Realty / Yujie "Nancy" Liu - Contact: 408-941-5669
MLSlistings Inc. / Coldwell Banker Realty / Yujie "Nancy" Liu - Contact: 408-941-5669 1040 Colony Hills Lane Cupertino, CA 95014
Active (4 Days)
$3,480,000
OPEN HOUSE TIMES
-
OPENSat, Feb 221:00 pm - 4:00 pm
-
OPENSun, Feb 231:00 pm - 4:00 pm
Description
Walking distance to Jollyman Park and groceries, including H Mart! This tastefully remodeled home w/ 4Bed+Office is perfect for modern living and entertaining. Step into the bright and inviting living room, featuring vaulted ceilings, luxury engineered hardwood flooring throughout, a new electric fireplace, and large double-pane windows that flood the space with natural light. The dining area seamlessly flows into the fully upgraded kitchen, which boasts new European-style cabinets, quartz countertops, a new backsplash, lighting fixtures, sink, faucet, and Thermador appliances. Additional upgrades include a new AC system and Brazilian Ipe wood siding on the facade, New lights, New front door , and etc. Both bathrooms were remodeled with new vanities, LED mirrors in the master, new faucets, a freestanding tub, a customized frameless glass door, and a new shower set. The resort-style backyard is beautifully landscaped, offering plenty of room for gardening or gatherings. Located just minutes from top-rated Cupertino schools, Whole Foods, 99 Ranch, De Anza College, and local restaurants, with quick access to Hwy 85 and 280 for an easy commute to major tech hubs like Apple Park. This is a rare opportunity to own a turn-key home in an unbeatable location. Don't miss it!
MLS #:
ML81994127
ML81994127
Lot Size
9,900 SQFT
9,900 SQFT
Type
Single-Family Home
Single-Family Home
Year Built
1960
1960
School District
455
455
County
Santa Clara County
Santa Clara County
Listed By
Yujie "Nancy" Liu, DRE #02013764 CA, Coldwell Banker Realty, Contact: 408-941-5669
Source
MLSlistings Inc.
Last checked Feb 22 2025 at 10:55 PM GMT+0000
MLSlistings Inc.
Last checked Feb 22 2025 at 10:55 PM GMT+0000
Bathroom Details
- Full Bathrooms: 2
- Half Bathroom: 1
Property Features
- Fireplace: Living Room
- Foundation: Other
Heating and Cooling
- Central Forced Air - Gas
- Other
- Central Ac
Exterior Features
- Roof: Other
Utility Information
- Utilities: Water - Public, Public Utilities
- Sewer: Sewer - Public
Garage
- Attached Garage
Stories
- 1
Living Area
- 2,168 sqft
Additional Information: Cupertino | 408-941-5669
Location
Estimated Monthly Mortgage Payment
*Based on Fixed Interest Rate withe a 30 year term, principal and interest only
Listing price
Down payment
%
Interest rate
%Mortgage calculator estimates are provided by Coldwell Banker Real Estate LLC and are intended for information use only. Your payments may be higher or lower and all loans are subject to credit approval.
Disclaimer: The data relating to real estate for sale on this website comes in part from the Broker Listing Exchange program of the MLSListings Inc.TM MLS system. Real estate listings held by brokerage firms other than the broker who owns this website are marked with the Internet Data Exchange icon and detailed information about them includes the names of the listing brokers and listing agents. Listing data updated every 30 minutes.
Properties with the icon(s) are courtesy of the MLSListings Inc.
icon(s) are courtesy of the MLSListings Inc.
Listing Data Copyright 2025 MLSListings Inc. All rights reserved. Information Deemed Reliable But Not Guaranteed.
Properties with the
 icon(s) are courtesy of the MLSListings Inc.
icon(s) are courtesy of the MLSListings Inc. Listing Data Copyright 2025 MLSListings Inc. All rights reserved. Information Deemed Reliable But Not Guaranteed.




