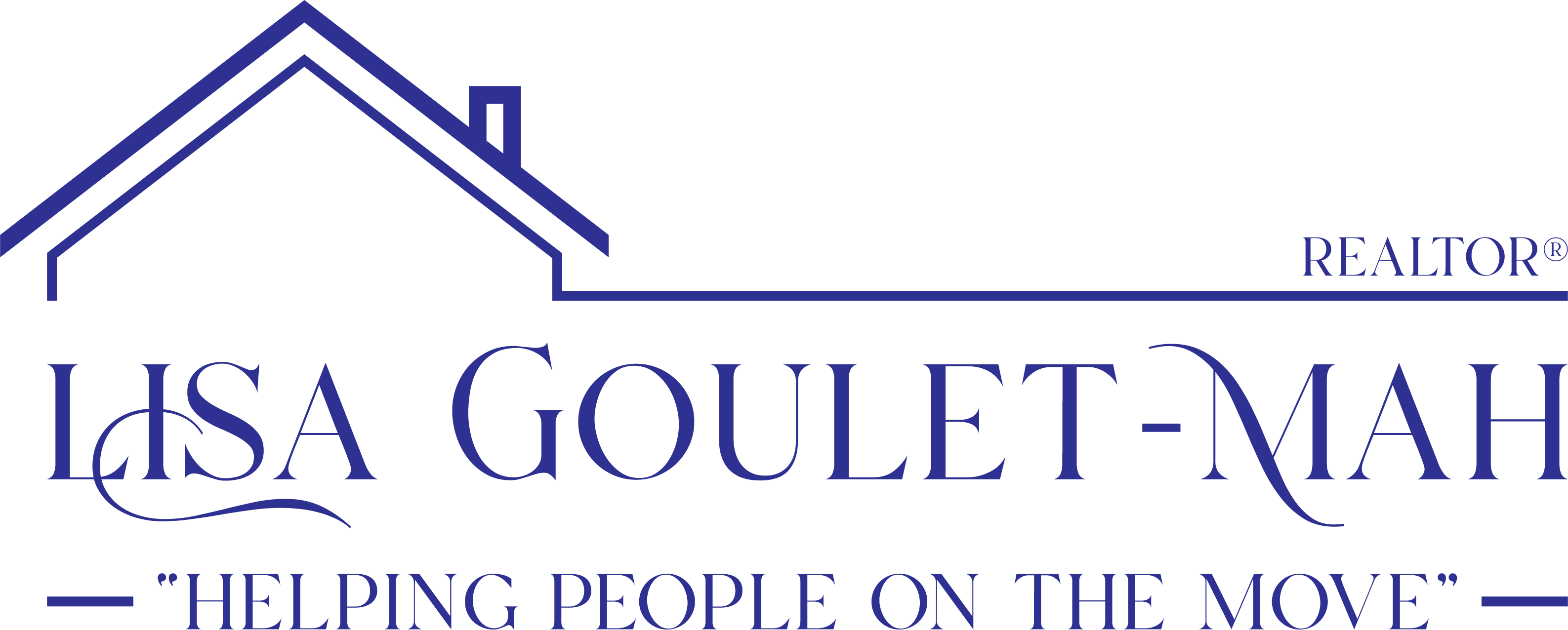


 Listed by MLSlistings Inc. / Coldwell Banker Realty / Andrew "Andy" Meunier / Benjamin "Ben" Meunier - Contact: 408-306-4841
Listed by MLSlistings Inc. / Coldwell Banker Realty / Andrew "Andy" Meunier / Benjamin "Ben" Meunier - Contact: 408-306-4841 287 Watson Avenue 4 Campbell, CA 95008
Pending (38 Days)
$655,000 (USD)
MLS #:
ML82015673
ML82015673
Type
Condo
Condo
Year Built
1971
1971
School District
454
454
County
Santa Clara County
Santa Clara County
Listed By
Andrew "Andy" Meunier, DRE #01933603 CA, Coldwell Banker Realty, Contact: 408-306-4841
Benjamin "Ben" Meunier, DRE #02230055 CA, Coldwell Banker Realty
Benjamin "Ben" Meunier, DRE #02230055 CA, Coldwell Banker Realty
Source
MLSlistings Inc.
Last checked Oct 11 2025 at 9:42 AM GMT+0000
MLSlistings Inc.
Last checked Oct 11 2025 at 9:42 AM GMT+0000
Bathroom Details
- Full Bathroom: 1
Interior Features
- Washer / Dryer
- Inside
Kitchen
- Garbage Disposal
- Microwave
- Pantry
- Dishwasher
- Countertop - Granite
- Oven - Electric
- Hood Over Range
- Refrigerator
Subdivision
- Compass Management Group
Property Features
- Club House
- Community Pool
- Balcony / Patio
- Foundation: Concrete Slab
Heating and Cooling
- Central Forced Air
- Central Ac
Pool Information
- Community Facility
Homeowners Association Information
- Dues: $566/MONTHLY
Flooring
- Laminate
- Carpet
Exterior Features
- Roof: Composition
Utility Information
- Utilities: Water - Public, Public Utilities
- Sewer: Sewer - Public
- Energy: Double Pane Windows, Thermostat Controller
Garage
- Guest / Visitor Parking
- Off-Street Parking
- Carport
Stories
- 2
Living Area
- 798 sqft
Additional Information: Cupertino | 408-306-4841
Location
Estimated Monthly Mortgage Payment
*Based on Fixed Interest Rate withe a 30 year term, principal and interest only
Listing price
Down payment
%
Interest rate
%Mortgage calculator estimates are provided by Coldwell Banker Real Estate LLC and are intended for information use only. Your payments may be higher or lower and all loans are subject to credit approval.
Disclaimer: The data relating to real estate for sale on this website comes in part from the Broker Listing Exchange program of the MLSListings Inc.TM MLS system. Real estate listings held by brokerage firms other than the broker who owns this website are marked with the Internet Data Exchange icon and detailed information about them includes the names of the listing brokers and listing agents. Listing data updated every 30 minutes.
Properties with the icon(s) are courtesy of the MLSListings Inc.
icon(s) are courtesy of the MLSListings Inc.
Listing Data Copyright 2025 MLSListings Inc. All rights reserved. Information Deemed Reliable But Not Guaranteed.
Properties with the
 icon(s) are courtesy of the MLSListings Inc.
icon(s) are courtesy of the MLSListings Inc. Listing Data Copyright 2025 MLSListings Inc. All rights reserved. Information Deemed Reliable But Not Guaranteed.






Description